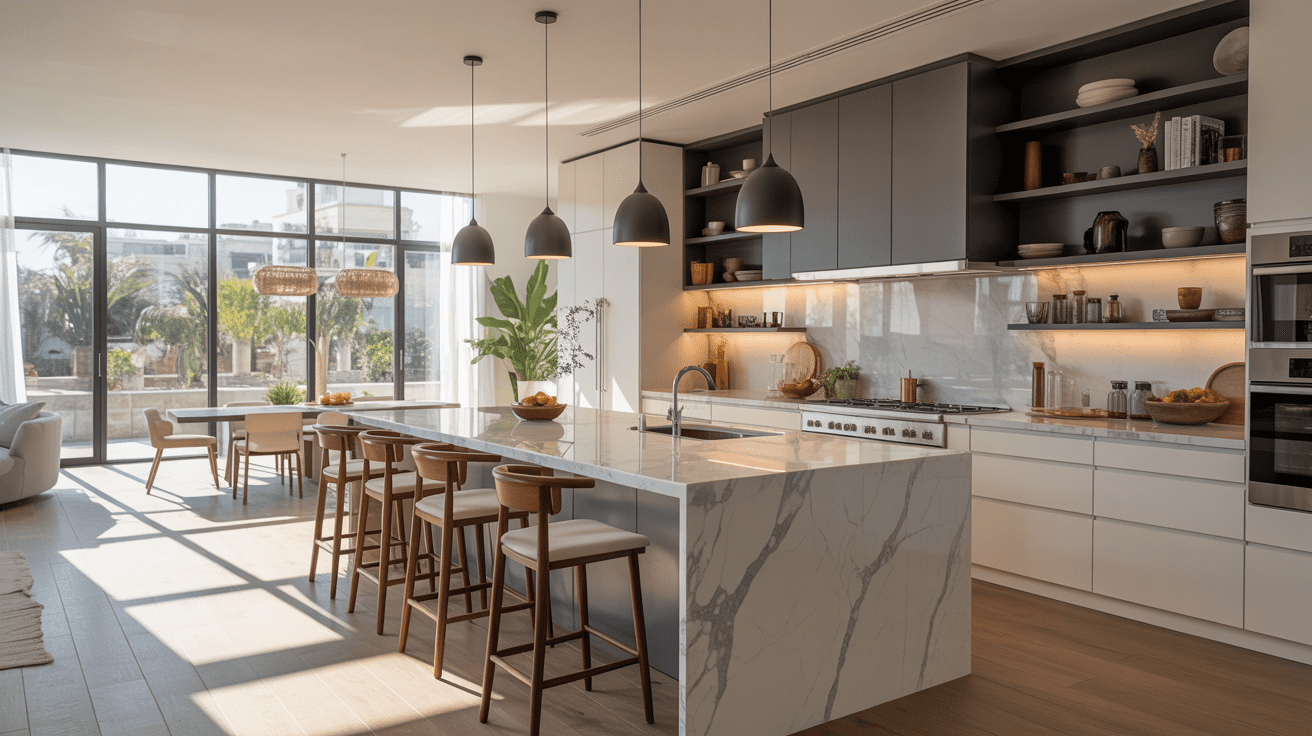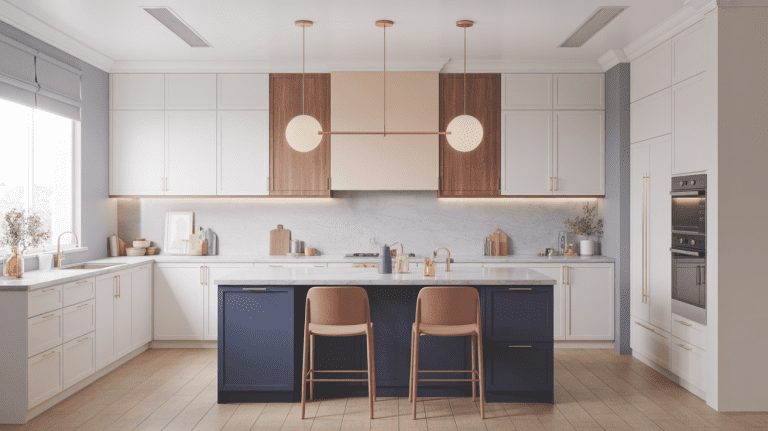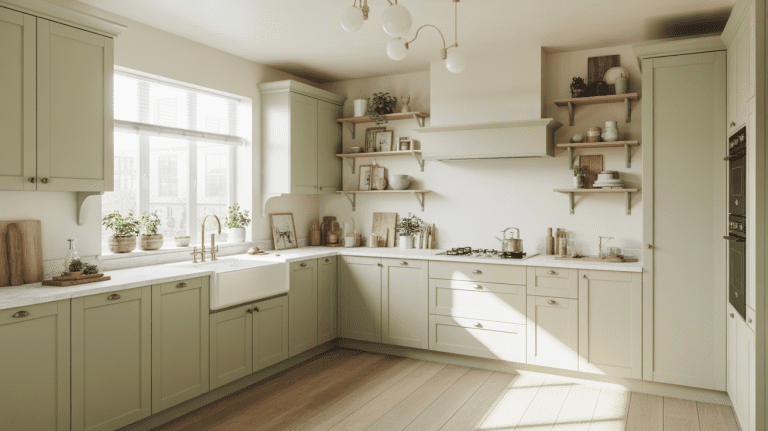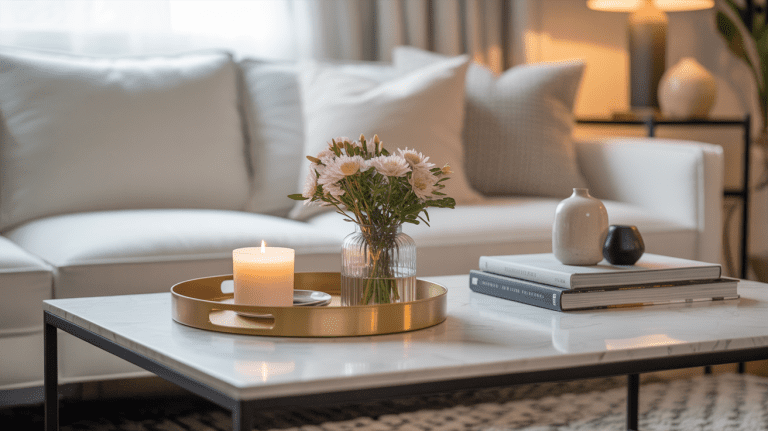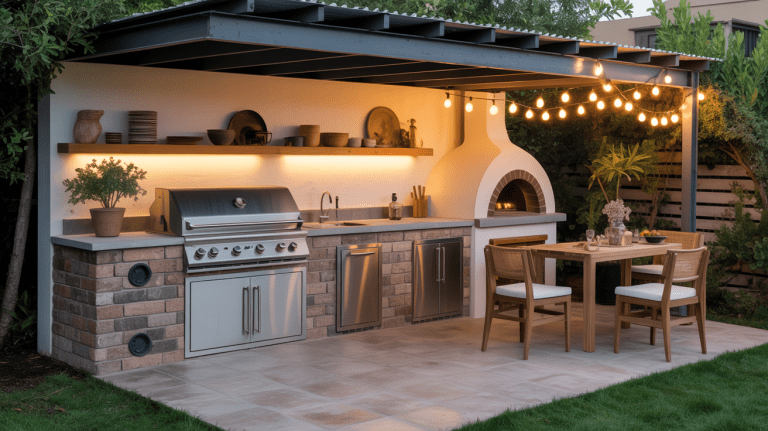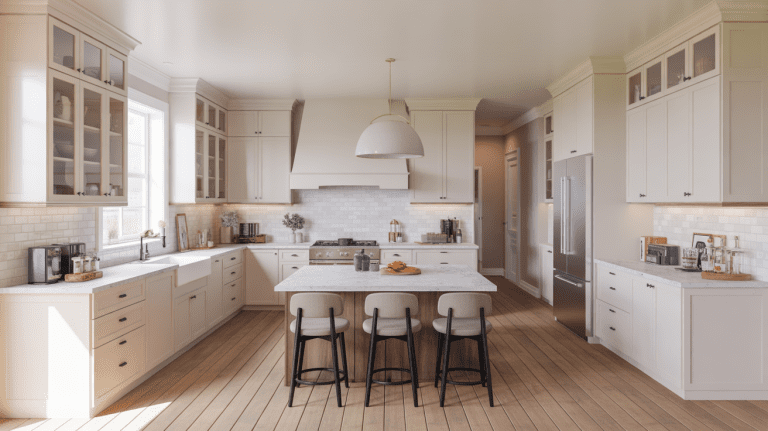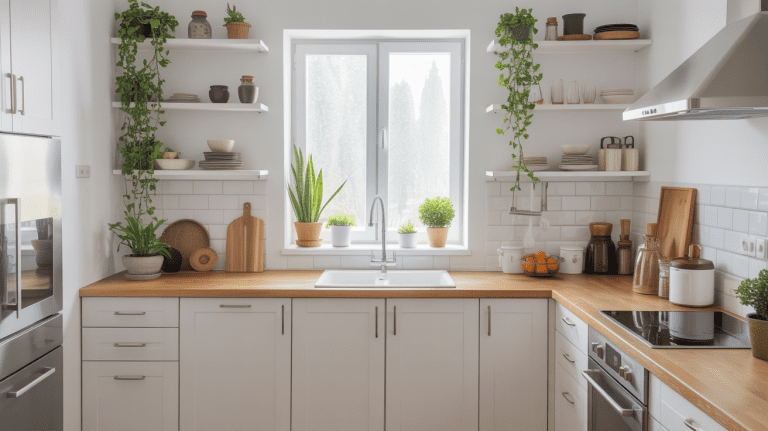18 Open Kitchen Design Ideas for Modern and Functional Spaces
Open kitchen designs have become a popular choice in modern homes. They create a more connected and spacious atmosphere by removing walls between the kitchen and other living areas. This layout supports better social interaction and improves the flow of light and air.
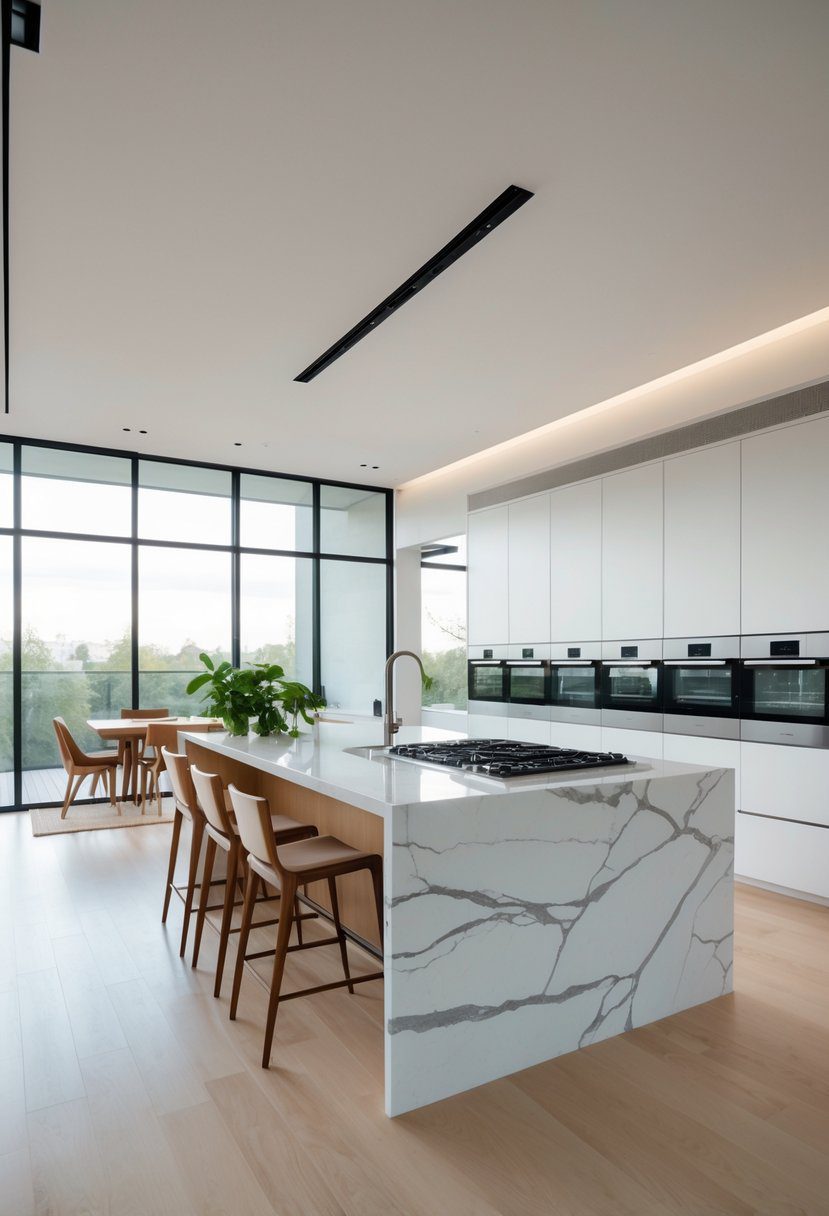
An open kitchen design helps maximize space and makes cooking and entertaining more enjoyable. It also allows families to stay connected while preparing meals. These benefits make open kitchens a practical and stylish option for many homeowners. For more ideas, see 18 open kitchen design examples.
1. Open-concept layout to blend kitchen with living and dining areas
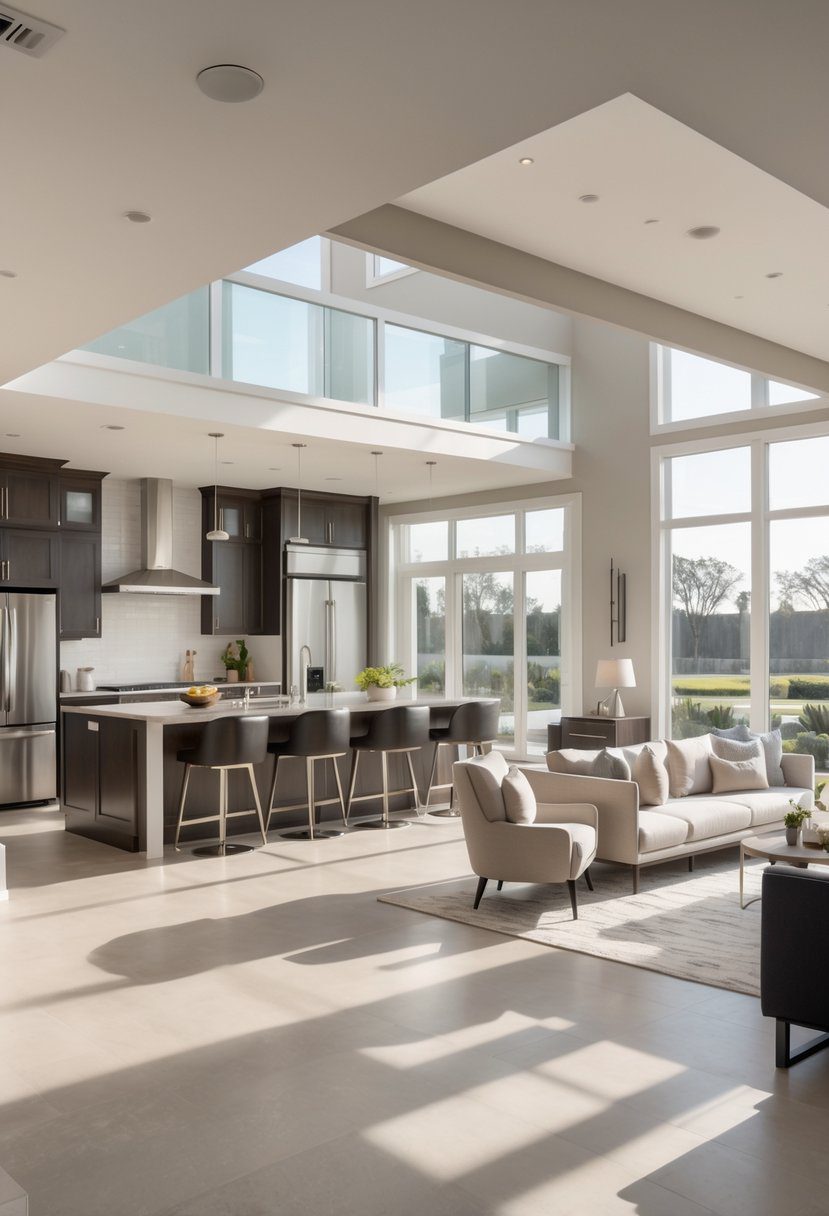
An open-concept layout connects the kitchen, living, and dining spaces. This design removes walls, creating a large, shared area. It encourages easy movement and interaction among family and guests.
Natural light flows freely, making the space feel brighter and more spacious. This layout suits modern living well. For open kitchen design ideas, visit 18 fabulous open kitchen design ideas.
2. Large kitchen island with seating for social interaction
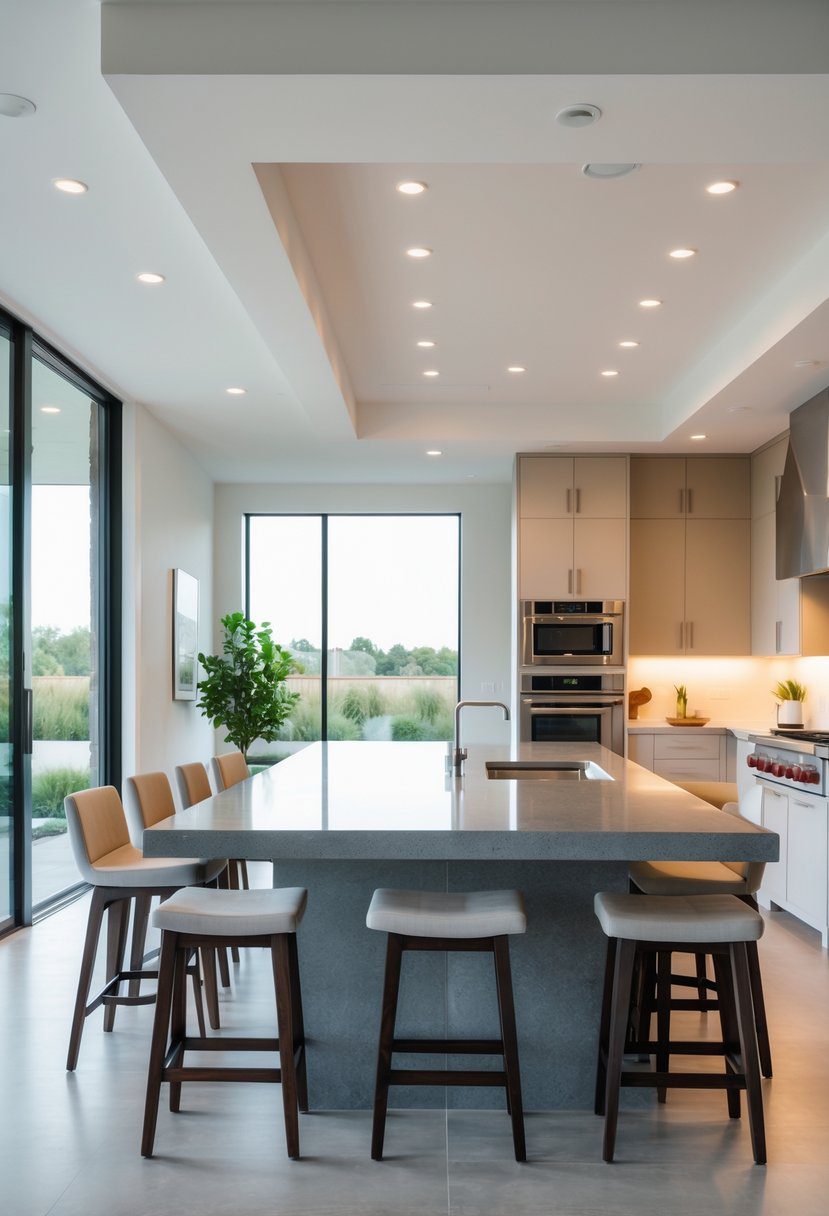
A large kitchen island with seating creates a central spot for gathering and conversation. It allows multiple people to sit and interact while meals are prepared. This layout maximizes both workspace and social space in an open kitchen.
Such islands often have stools on several sides, encouraging face-to-face engagement and easy access to the cook. For ideas, see large kitchen island designs with seating options.
3. Use of natural light through large windows or skylights
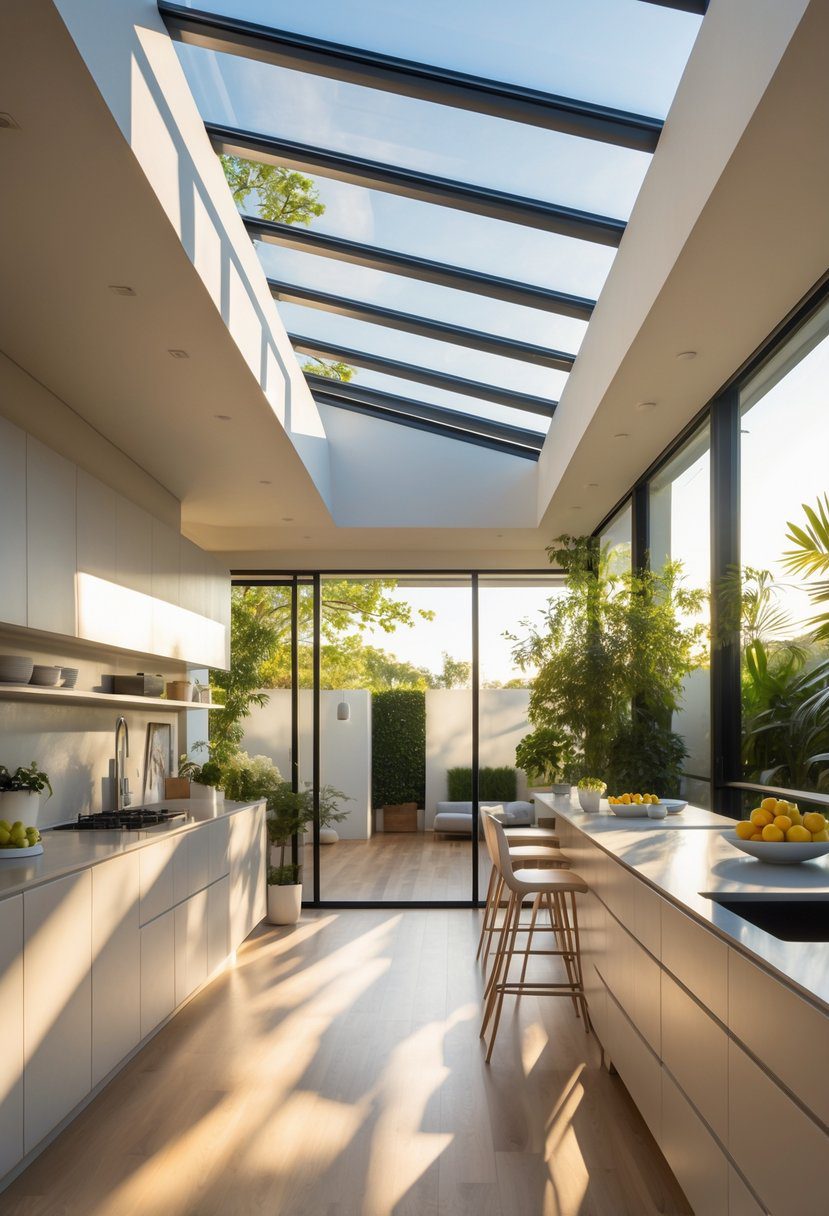
Large windows bring in plenty of natural light, making the kitchen feel open and bright. Skylights are a smart choice, especially in kitchens with limited wall space.
They also connect the indoors to the outdoors, adding a calm, natural feel. This design helps reduce the need for artificial lighting during the day.
More tips on using windows and skylights for light are available at maximizing natural light in your kitchen design.
4. Incorporate a continuous countertop material for seamless flow
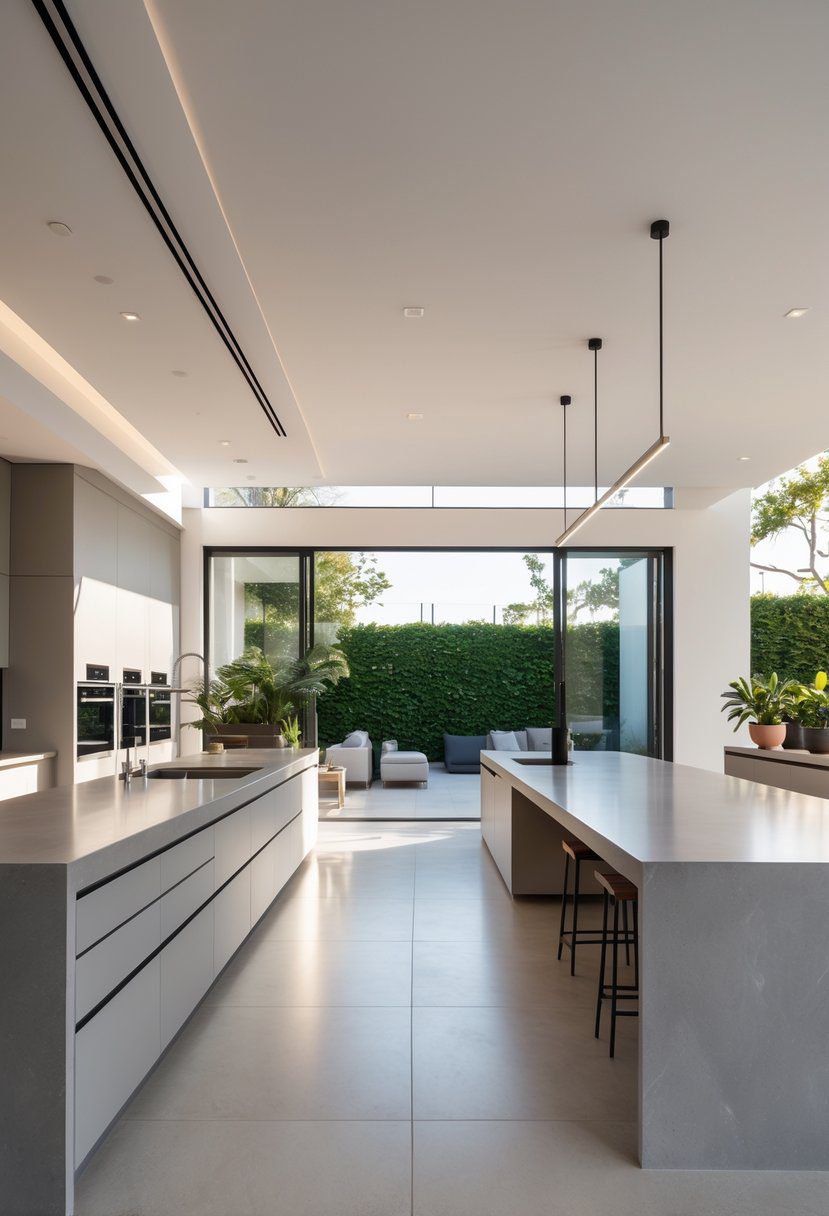
Using a single countertop material throughout the kitchen and adjoining spaces helps create visual unity. This approach blends the kitchen with other living areas, enhancing the open feel. Materials like quartz or quartzite with a waterfall edge add smooth transitions and maintain a clean, modern look.
More about integrating quartz slabs in open kitchens can be found at how to incorporate quartz slabs in open-concept kitchen designs.
5. Open shelving to display dishes and decor
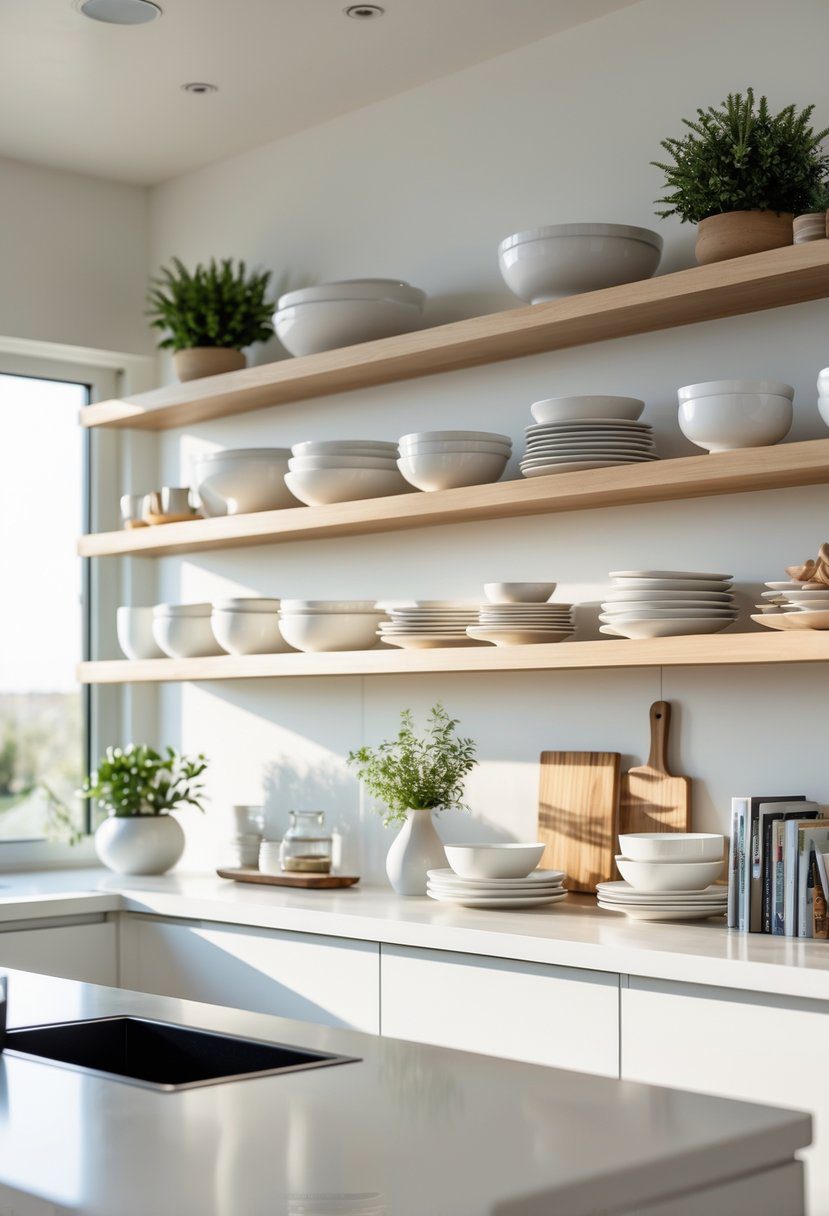
Open shelving offers a way to keep dishes visible and easy to reach. It also allows for decorating with plates, bowls, and cookbooks. This style adds personality while keeping the kitchen functional and organized. For practical examples, see open kitchen shelving ideas.
6. Minimal upper cabinets to maintain openness
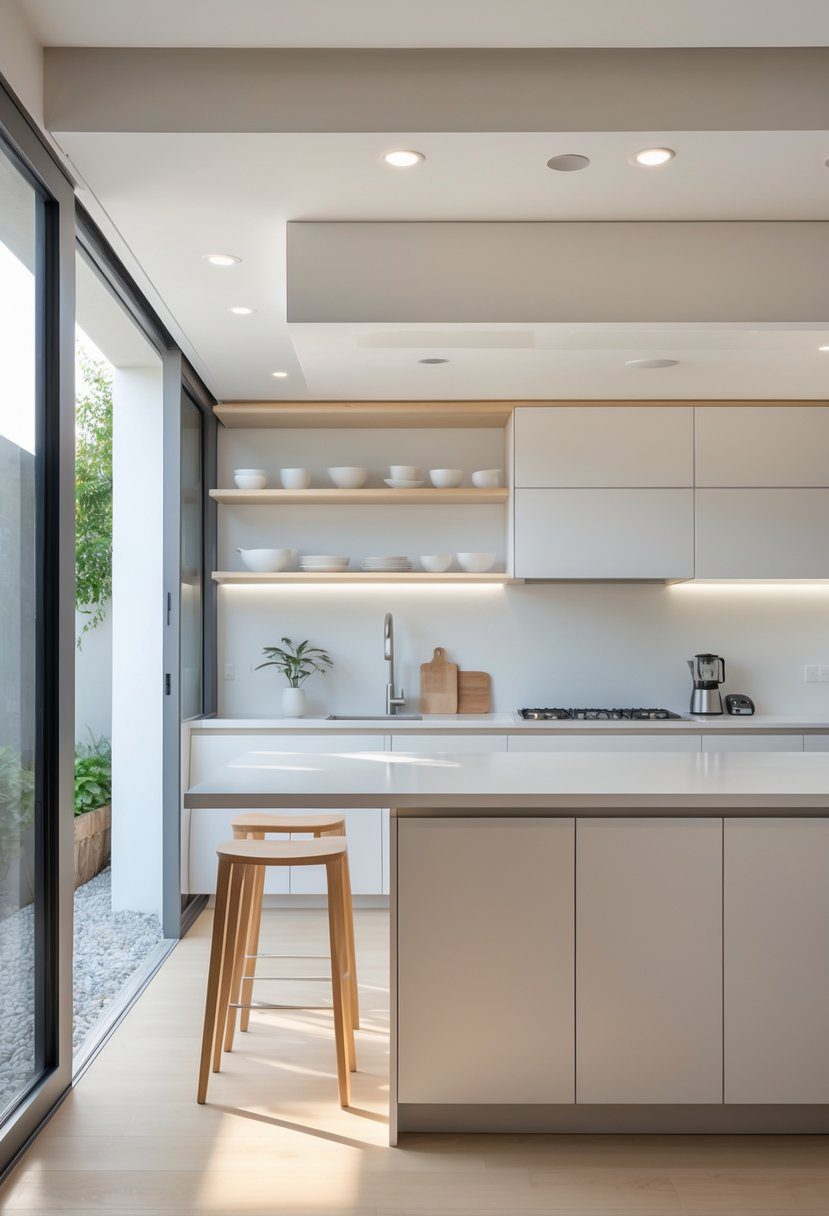
Minimal upper cabinets help keep the kitchen feeling open and spacious. They reduce visual clutter while still providing some storage. This approach balances functionality with a clean, airy look that suits modern kitchens well. Designs like these are common in open-concept homes where flow and light are priorities.
For more ideas on minimalist kitchen designs, see kitchens with no upper cabinets.
7. Multi-functional kitchen islands with storage and appliances
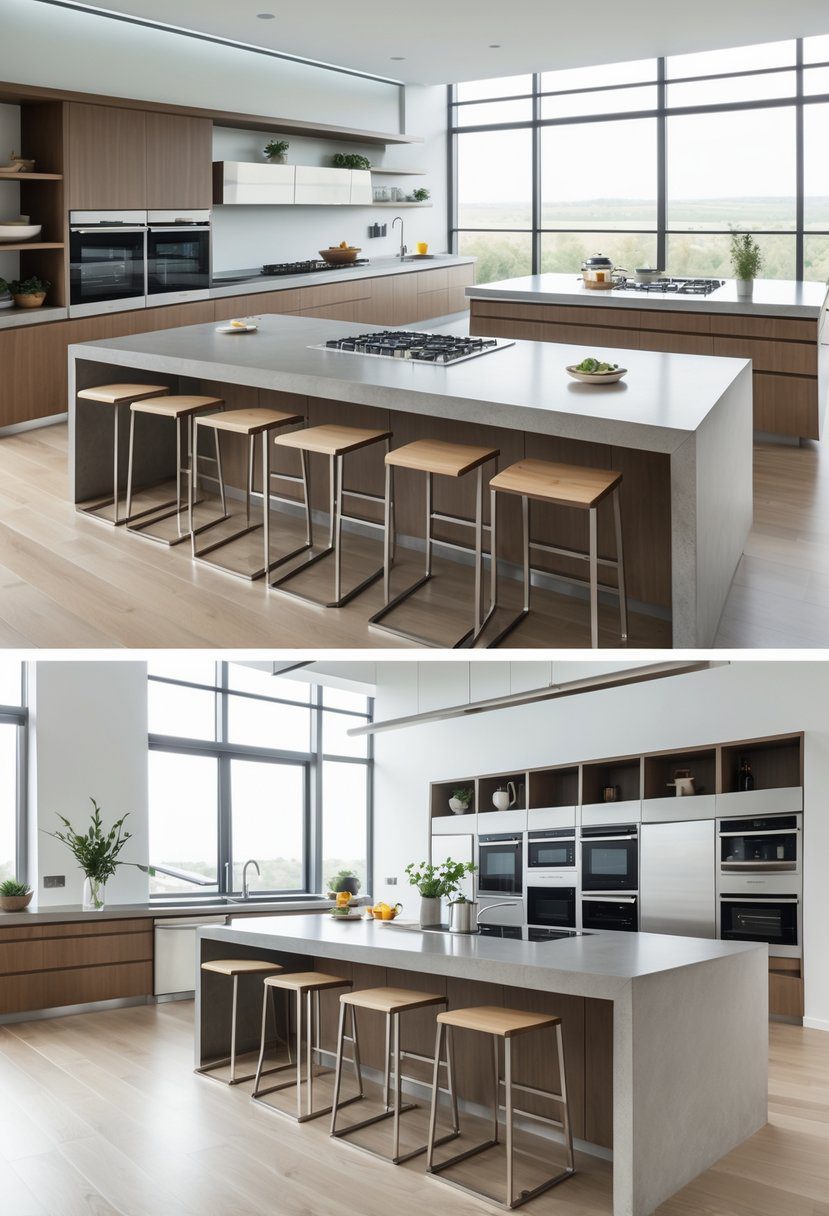
Multi-functional kitchen islands combine storage, appliances, and workspace efficiently. They often include drawers, shelves, and built-in power outlets. This design helps keep kitchens organized while providing extra counter space for cooking and dining. See examples of these practical islands with storage and appliances for more ideas.
8. Integrated appliances for a sleek, cohesive look
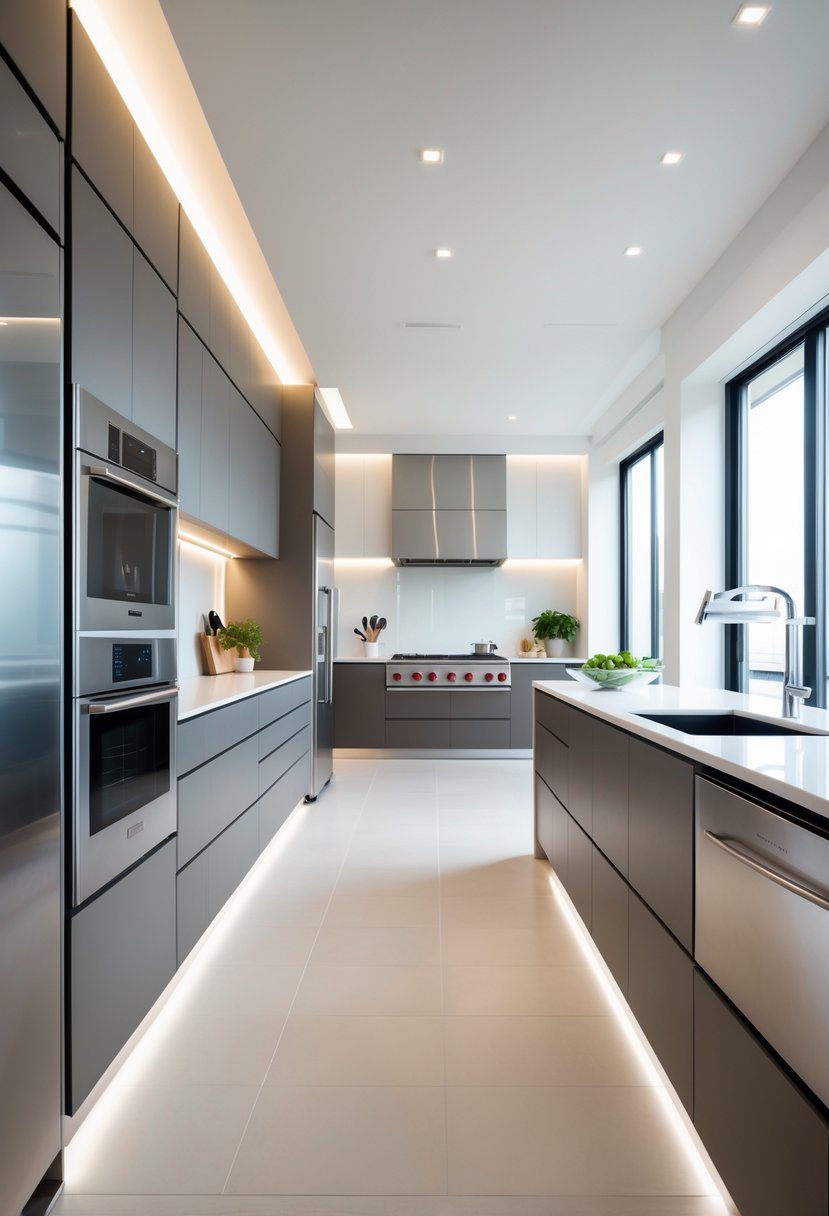
Integrated appliances fit flush with kitchen cabinets, creating a seamless appearance. They help maintain a clean, unified design without visible gaps.
These appliances, such as refrigerators and dishwashers, blend into the cabinetry. This approach supports a modern and polished kitchen style.
Using integrated appliances works well in open kitchens where a smooth flow is important. It can also make smaller spaces feel less crowded.
Learn more about choosing integrated appliances for a seamless kitchen design at this guide to integrated kitchen appliances.
9. Use of durable, easy-to-clean materials for flooring
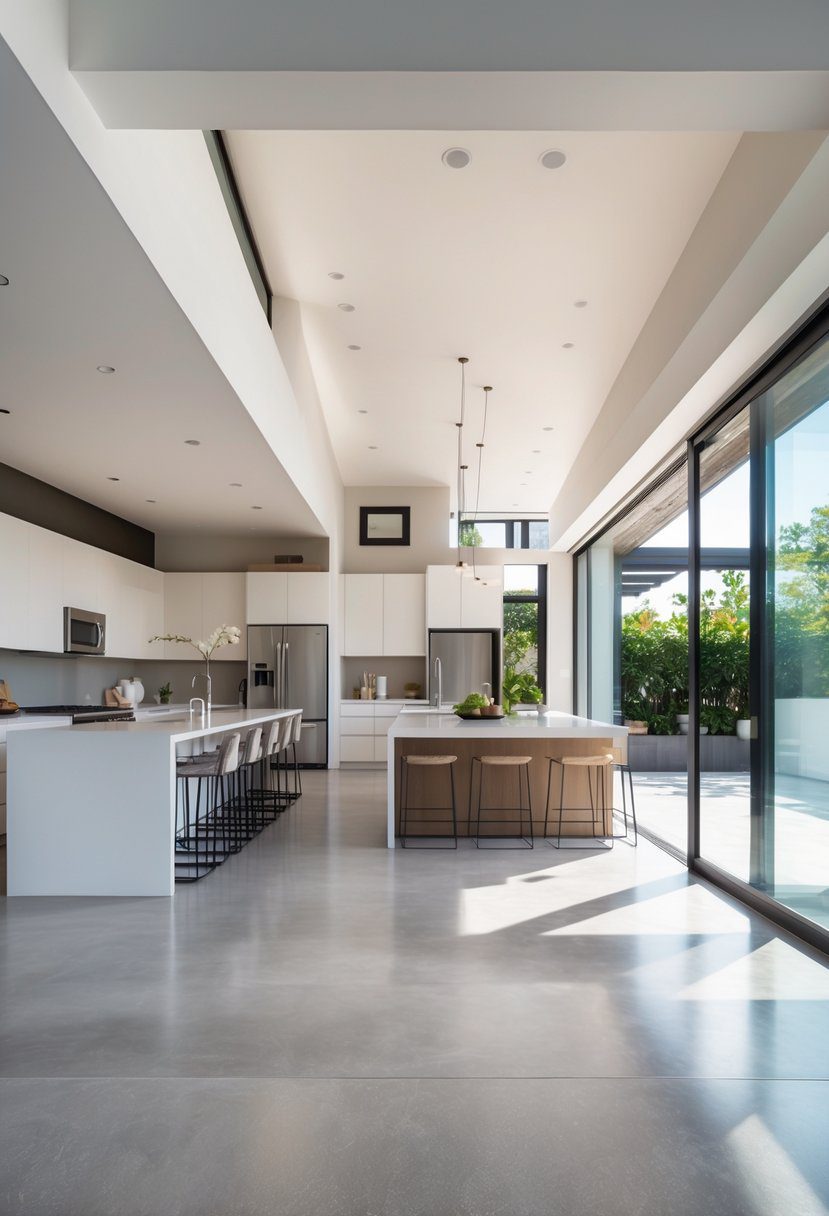
Durable flooring is important in an open kitchen because it handles heavy foot traffic and spills well. Materials like vinyl, ceramic tile, and natural stone are easy to clean and resist damage. Choosing such floors helps keep the kitchen safe and looking good with less effort. For more options, see durable kitchen flooring choices.
10. Distinct zones for cooking, prepping, and entertaining
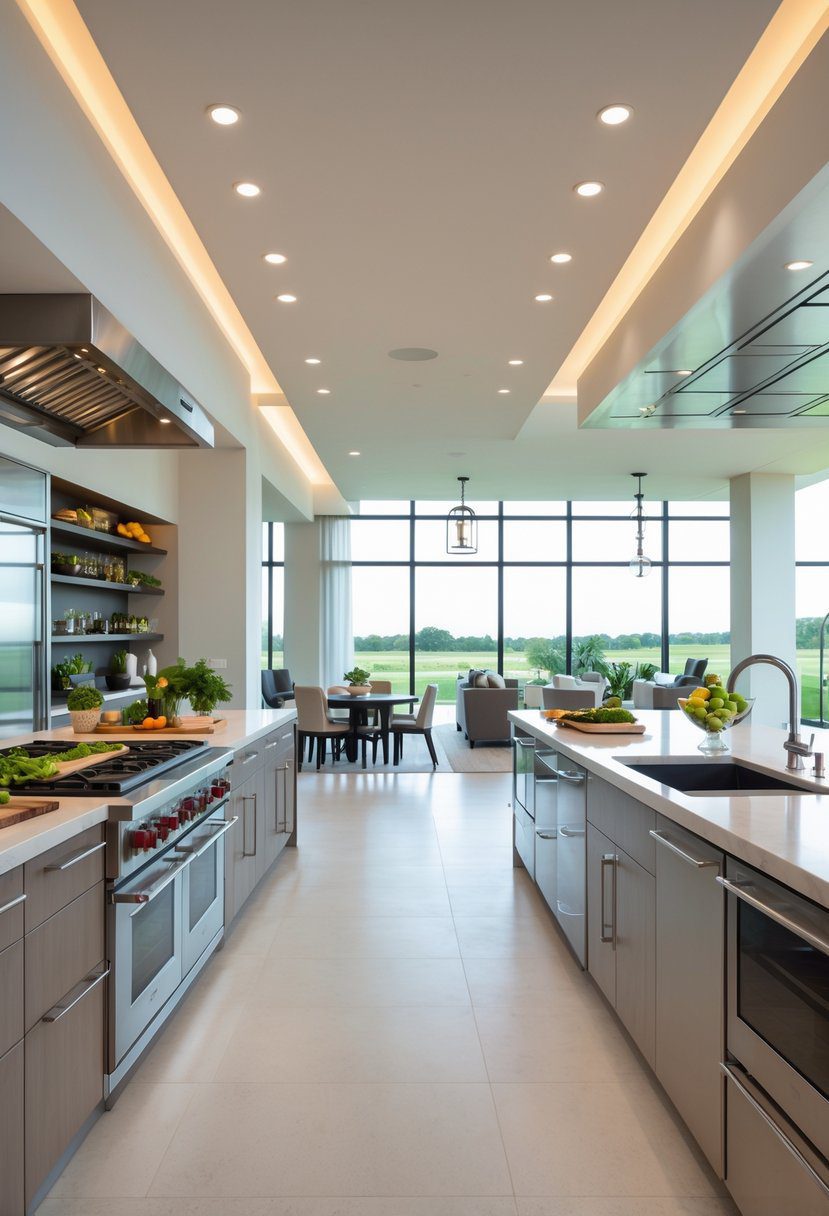
An open kitchen works best when it has clear zones for cooking, prepping, and entertaining. These areas help keep tasks organized and make the space easier to use. Defining zones also improves flow and allows multiple people to work or socialize without getting in each other’s way.
Using furniture and lighting can help separate these zones while keeping the kitchen open and connected. This approach balances function with a welcoming atmosphere.
Learn more about creating zones in an open-concept kitchen at creating functional zones in an open-concept kitchen.
11. Include a breakfast bar for casual dining
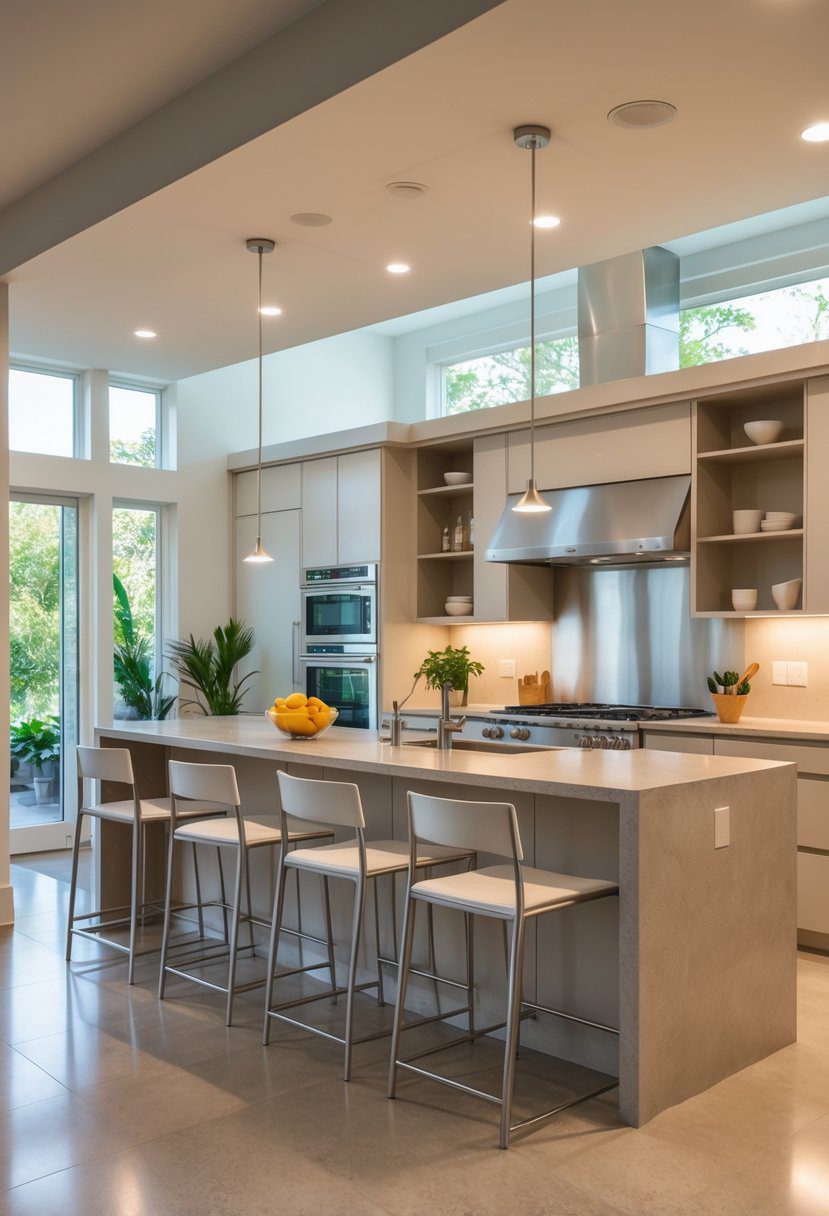
A breakfast bar adds extra seating and workspace in an open kitchen. It makes casual meals and quick snacks easier without needing a full dining table. This feature fits well in both small and large kitchens, enhancing function and social interaction.
More ideas can be found at open kitchen design breakfast bars.
12. Consistent flooring from kitchen to living space
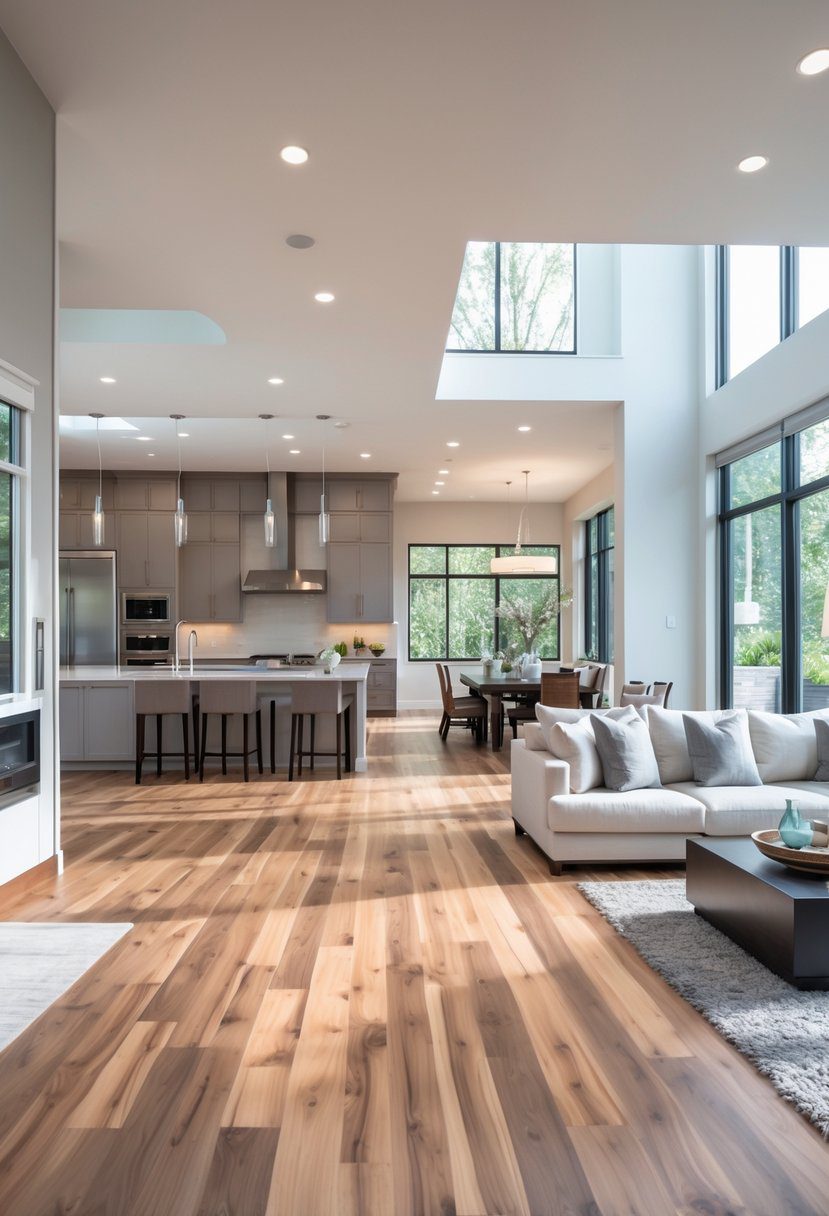
Using the same flooring in both the kitchen and living room helps create a smooth, unified look. It removes visual barriers and makes the space feel larger and more connected. Materials like hardwood or stone work well for this continuous flow between areas.
More ideas about consistent flooring can be found at journeymanhq.com.
13. Use of neutral colors to enhance spaciousness
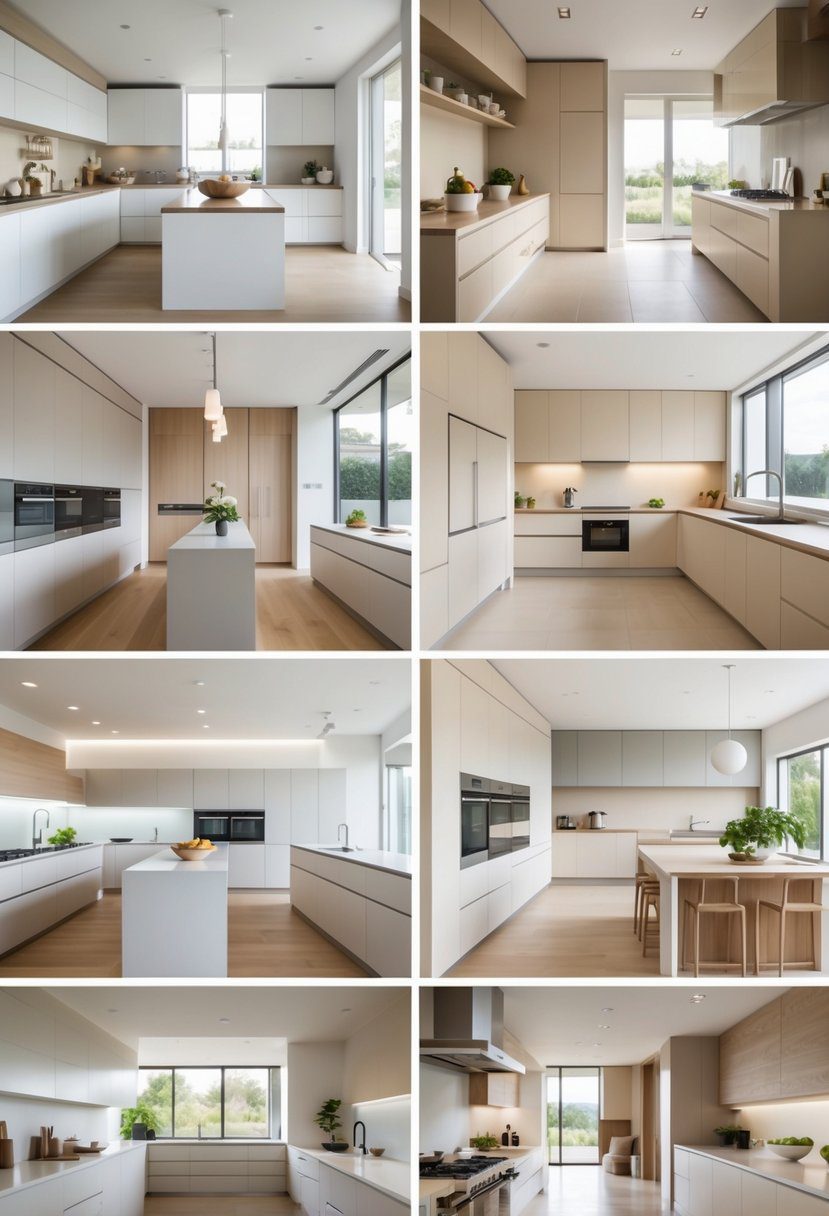
Neutral colors help make open kitchens feel larger and more connected to other spaces. Shades like soft grays, warm beiges, and creamy whites create a calm and airy atmosphere. This approach supports a clean, cohesive look that works well with different styles and helps improve the flow of the room.
Using neutral tones is a common way to keep the kitchen simple but elegant. It also allows natural light to spread evenly, boosting the sense of openness. For more on this, see ideas for modern kitchens with neutral colors.
14. Adding pendant lighting over islands for focused illumination
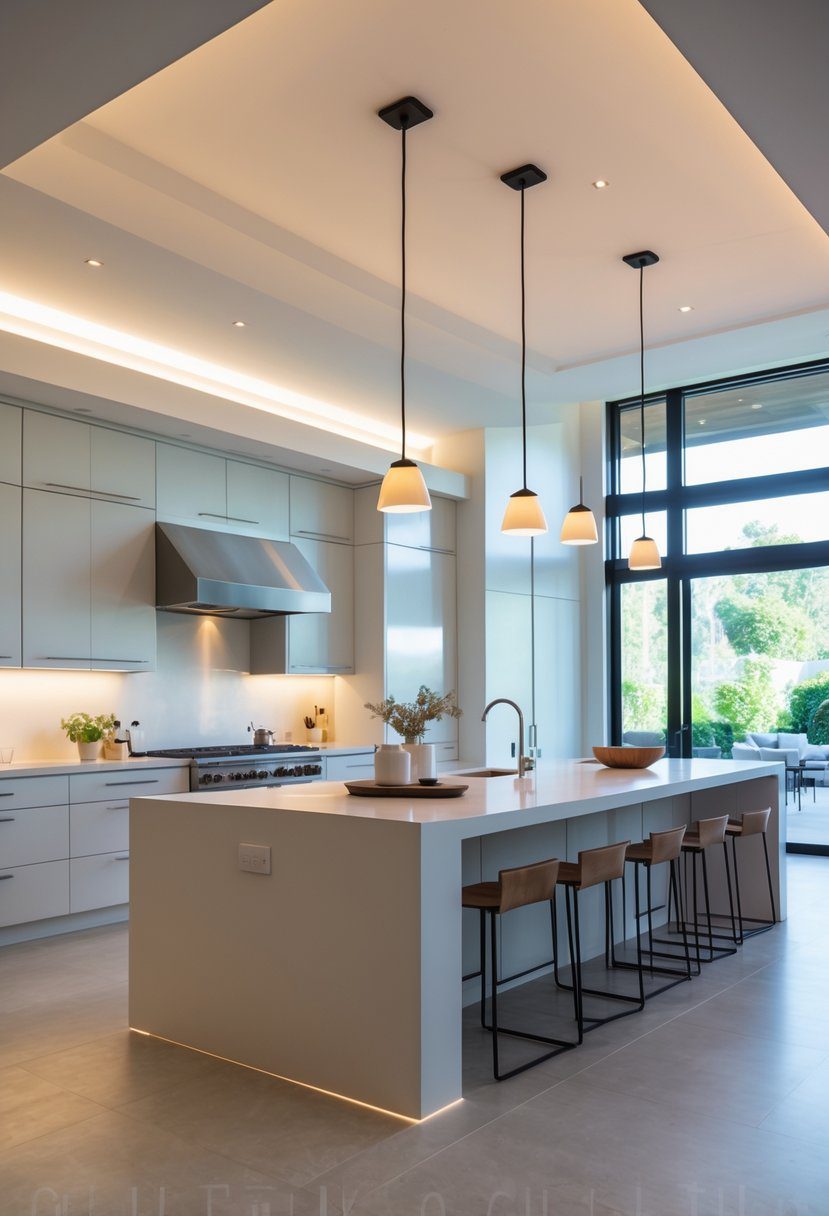
Pendant lighting over kitchen islands provides direct light where it is needed most. It helps improve visibility for cooking and other tasks.
Choosing the right size and style of pendant can also enhance the kitchen’s look while offering practical lighting. Many designs add both function and style.
For ideas on pendant lighting options, explore kitchen pendant lighting over islands.
15. Incorporate smart home technology for convenience

Smart home technology makes open kitchens more efficient. Appliances with voice control or remote access simplify cooking tasks.
Lighting and safety devices can also be automated. This adds convenience without cluttering the space.
Integrating smart systems creates a connected kitchen that fits modern lifestyles. For details, see smart kitchen technology ideas.
16. Use of glass partitions instead of full walls when separation needed
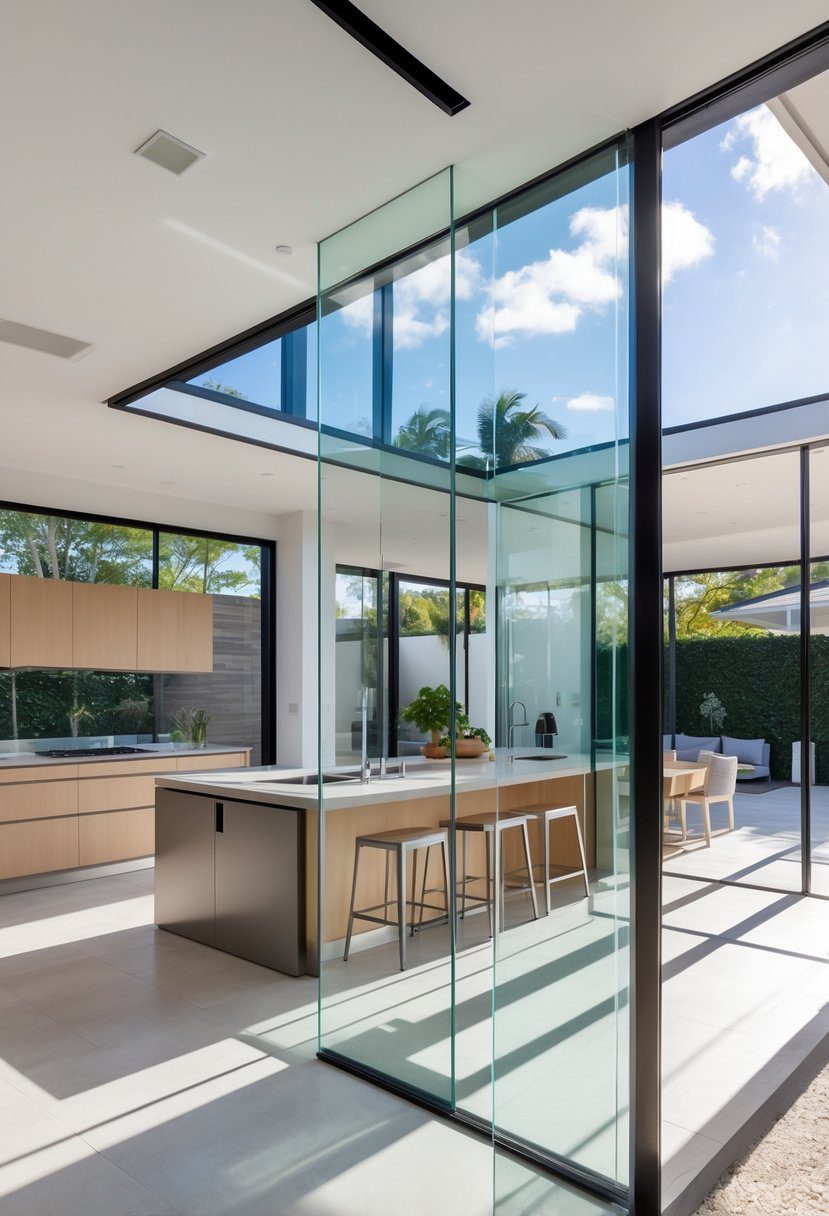
Glass partitions create clear boundaries without blocking light. They allow spaces to feel open while still offering separation.
They help reduce noise and contain kitchen smells better than open layouts. At the same time, they keep visual connection between rooms.
This makes glass partitions a practical choice for dividing kitchens from dining or living areas. More ideas can be found at 5 amazing glass partition ideas for your kitchen.
17. Textured backsplash to add visual interest without clutter
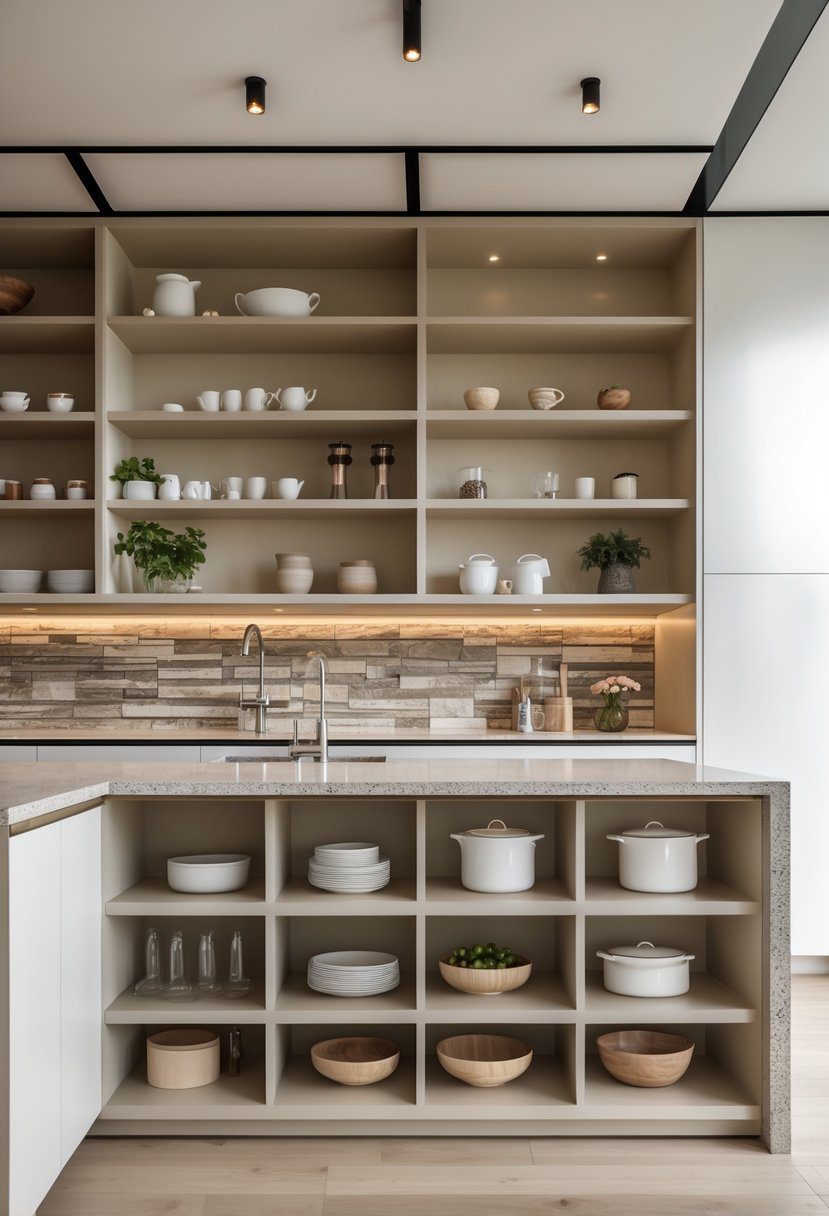
A textured backsplash adds depth and style without overwhelming the kitchen. It creates a focal point that enhances natural light and warmth. This choice works well in open kitchens by keeping the look clean yet visually engaging.
For more ideas, see textured backsplash options that balance style and simplicity.
18. Mix of wood and metal finishes for modern warmth
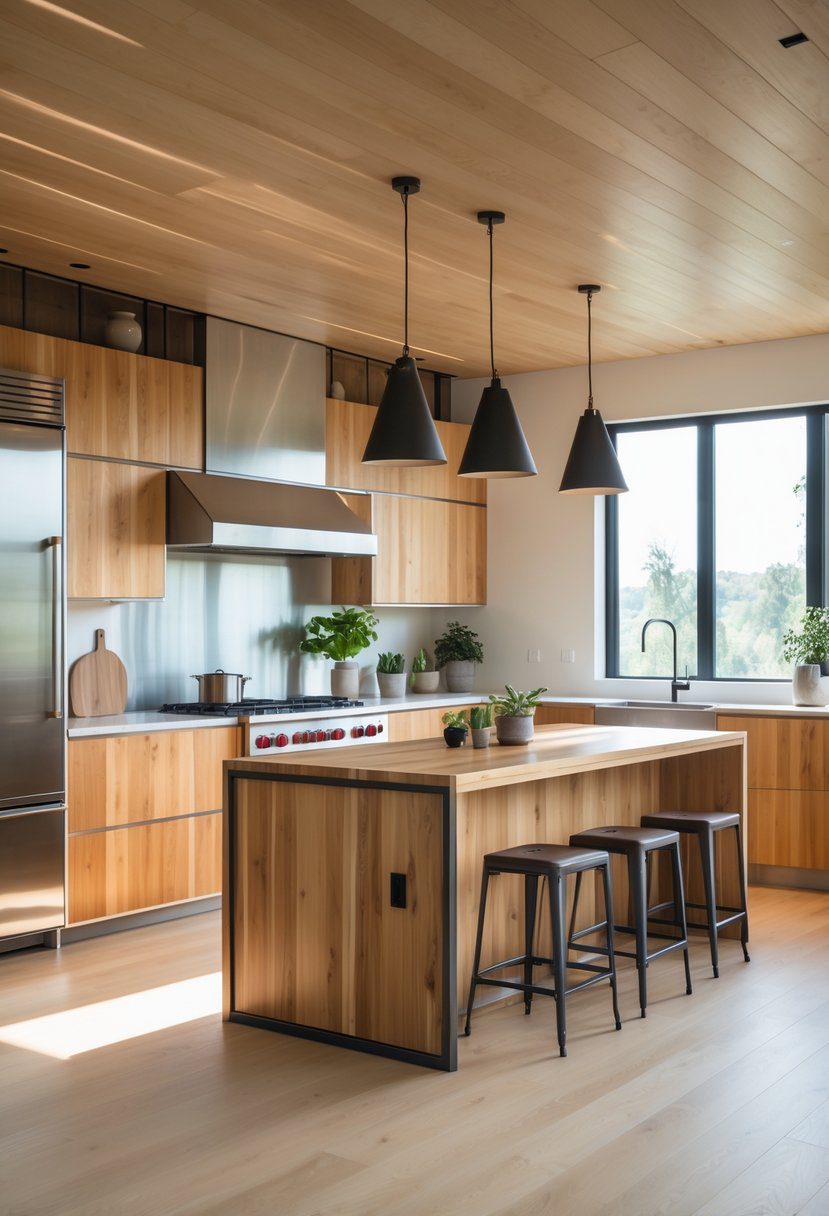
Combining wood and metal in an open kitchen adds both warmth and sleekness. Wood tones bring natural comfort, while metal finishes create a modern, clean look. This blend balances cozy and contemporary styles effectively.
Choosing cool metals like stainless steel pairs well with warm woods, enhancing the kitchen’s overall feel.
This mix adds depth and personality without overwhelming the space. For ideas, see kitchens that master the mix of raw wood and metal.
Frequently Asked Questions
Many practical details influence the success of an open kitchen design. These include how the kitchen fits into smaller spaces, its connection to living or dining areas, and how layout choices impact daily use.
What are the best layout options for a small house open kitchen design?
For small homes, layouts like L-shaped or galley kitchens work well. They maximize corner space and create a clear path for movement.
Using vertical storage and open shelving can help keep the area organized without crowding the space. Open designs also use light colors to make the kitchen feel bigger.
How can an open kitchen be effectively integrated with a living room?
An open-concept layout blends the kitchen and living areas using continuous flooring and matching materials. This creates a smooth visual flow between spaces.
Adding a large island or breakfast bar with seating encourages socializing and divides the kitchen area without walls. Lighting should be coordinated to link both spaces visually.
What are some simple yet modern open kitchen design ideas for contemporary homes?
Simple designs focus on clean lines with minimal clutter. Using natural light through large windows or skylights brightens the room and enhances the modern feel.
Open shelving displays dishes and décor while keeping the space airy. Using the same countertop material throughout the kitchen and adjacent areas adds seamless continuity.
How does adding an island affect the layout and functionality of a 12×18 kitchen?
A kitchen island in a 12×18 space adds extra countertop surface and storage. It can be used for food prep, dining, and social interaction.
The island should allow enough clearance for easy movement around it. Adding seating on one side increases its functionality as a gathering spot.
What are the main considerations for combining an open kitchen with a dining area?
The kitchen and dining area should share a consistent style and color palette for cohesion. Positioning the dining table close to the kitchen improves flow during meals.
Lighting that covers both zones evenly helps unify the space. It is important to clearly define each zone while maintaining openness.
Are there specific design strategies to enhance the utility of an 18×18 kitchen space?
An 18×18 kitchen can handle multiple zones like cooking, prep, and dining. Using a large island with seating creates a versatile centerpiece.
Incorporating ample storage, both hidden and open, reduces clutter. Strategic lighting and consistent floor material support a spacious, connected feel.
For more ideas on layouts and design tips, see open kitchen design suggestions.

