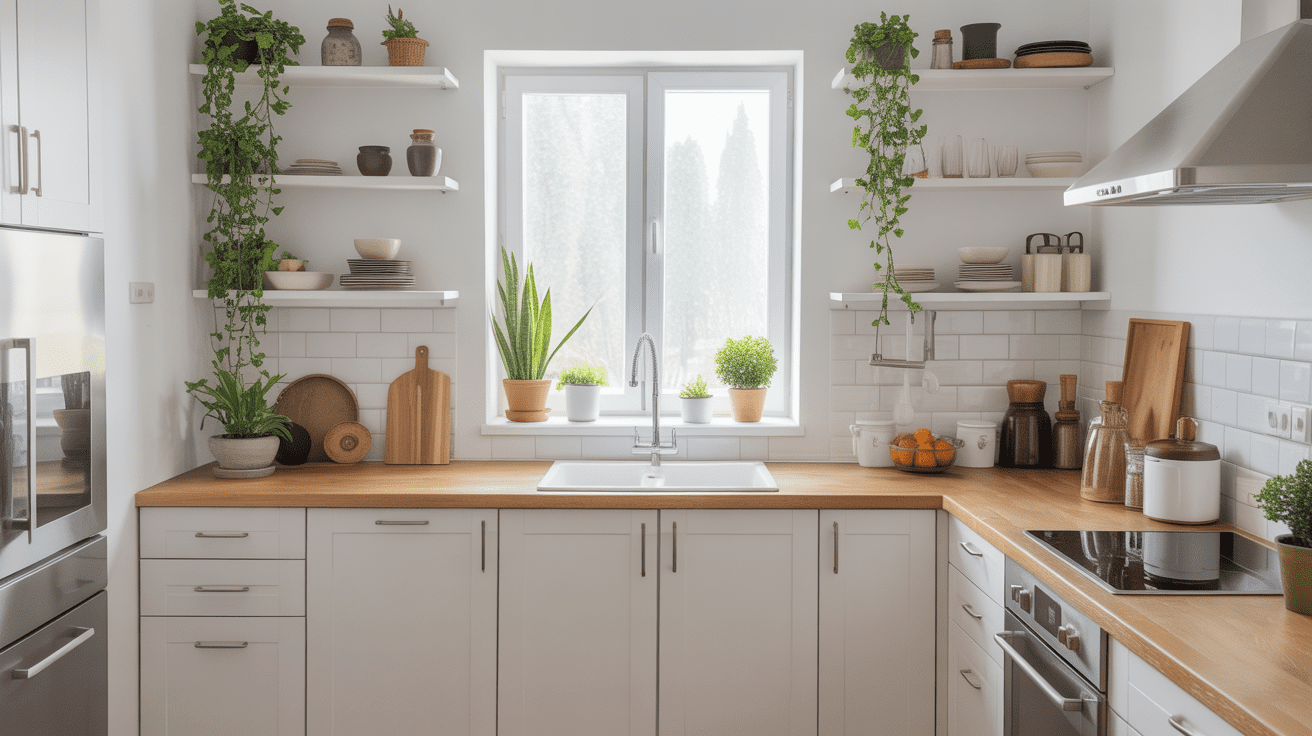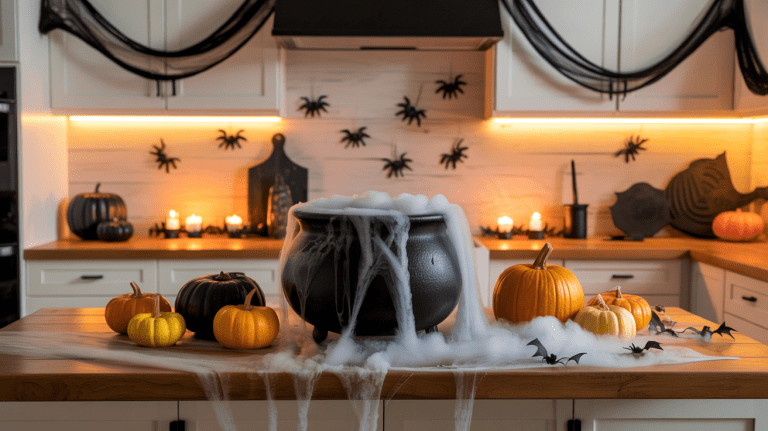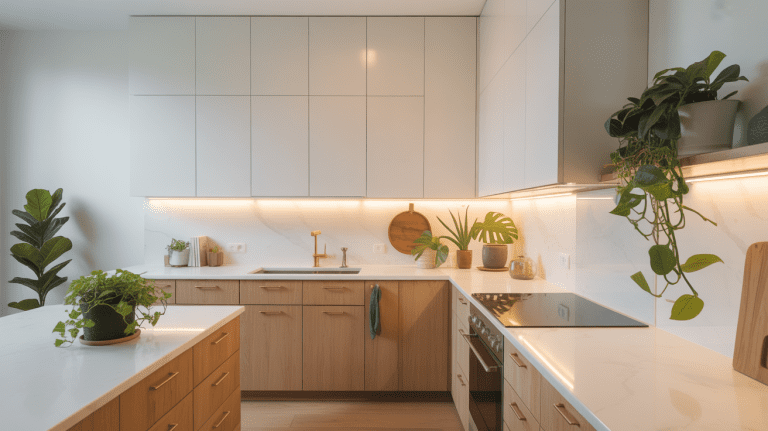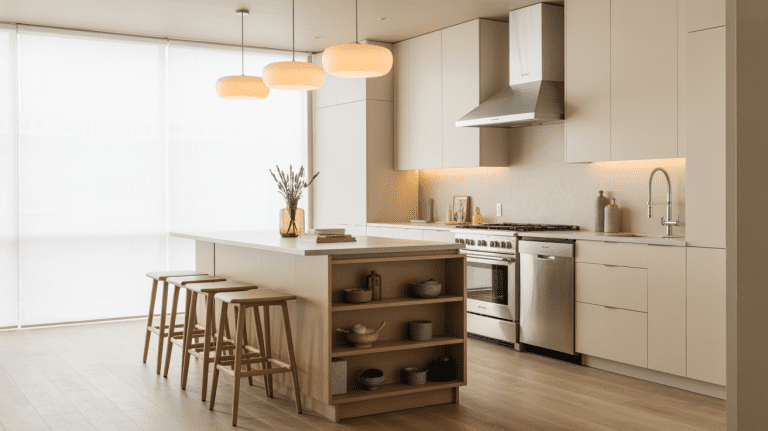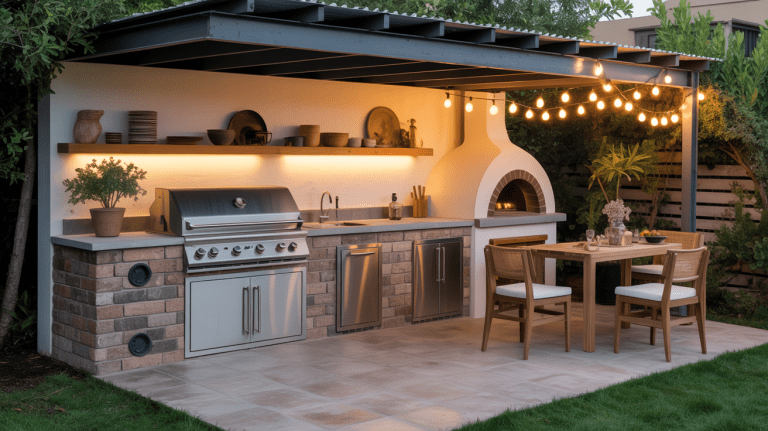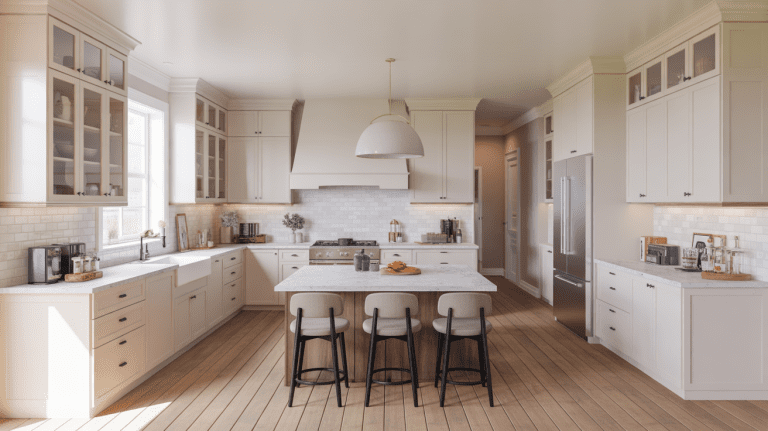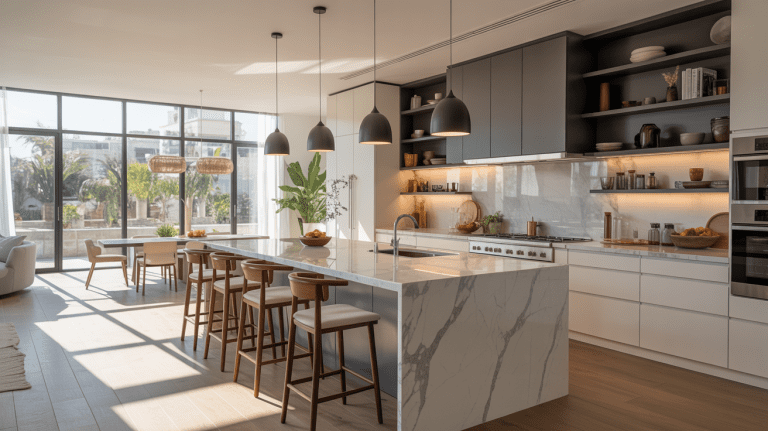19 Small Kitchen Ideas for Maximizing Space and Style
Many people struggle with making the most of a small kitchen. Limited space can make cooking and storage challenging, but thoughtful design can improve both function and style.

Small kitchen ideas focus on maximizing every inch to create a practical and comfortable cooking area. These ideas often include clever storage solutions, efficient layouts, and smart decor choices that help small kitchens feel more open and organized.
1. Install floating shelves for extra storage

Floating shelves create more storage without taking up floor space. They work well in small kitchens by using empty wall areas. These shelves keep items within reach and can also display dishes or decor. For practical ideas and styles, see floating shelves for kitchens.
2. Use under-cabinet lighting to brighten workspace
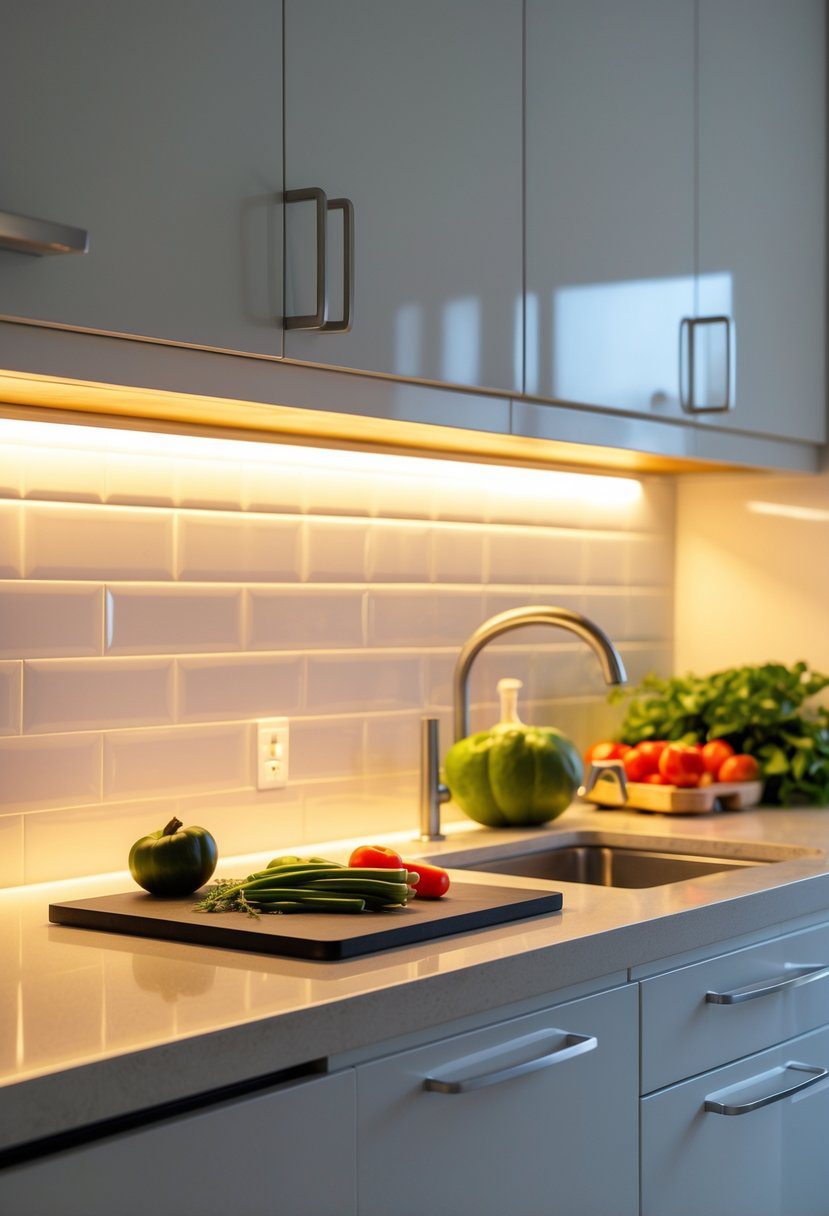
Under-cabinet lighting adds focused light directly onto kitchen countertops. This lighting helps improve visibility when preparing food or cooking. LED strips or light bars are popular choices because they are easy to install and energy-efficient. They make small kitchens feel brighter and more functional without taking up space.
For more details, see under-cabinet lighting ideas for small kitchens.
3. Opt for a compact dishwasher like Bosch 300 Series
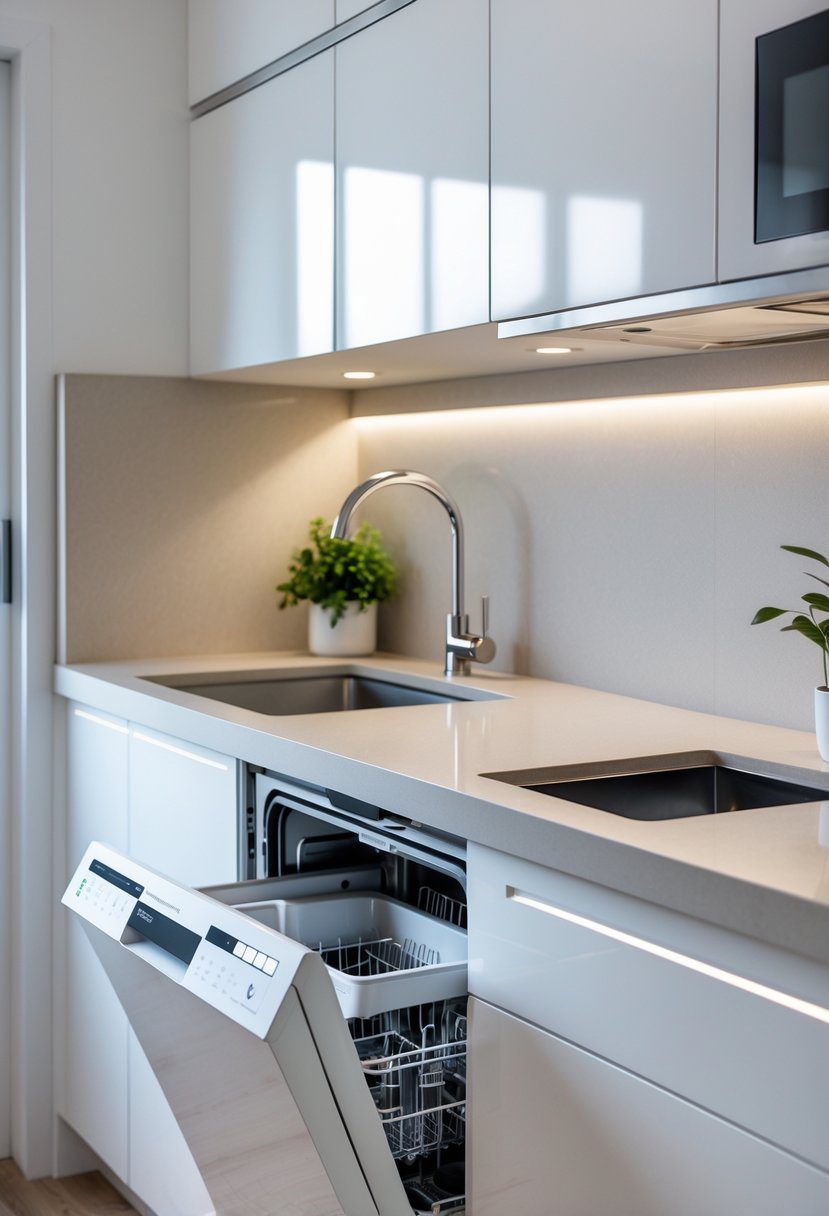
The Bosch 300 Series dishwasher is designed for small kitchens. It measures just 18 inches wide, saving valuable space.
Despite its size, it has a third rack to increase capacity. It offers quiet and efficient cleaning, fitting well in tight areas. See more about the Bosch 300 Series dishwasher for small spaces here.
4. Choose a slim, pull-out pantry unit

A slim, pull-out pantry unit fits into narrow spaces like gaps beside the refrigerator. It slides out smoothly, allowing easy access to spices, oils, and dry goods. This design saves space while keeping kitchen essentials organized and within reach. It works well in both small and large kitchens.
5. Incorporate a magnetic knife strip to save drawer space
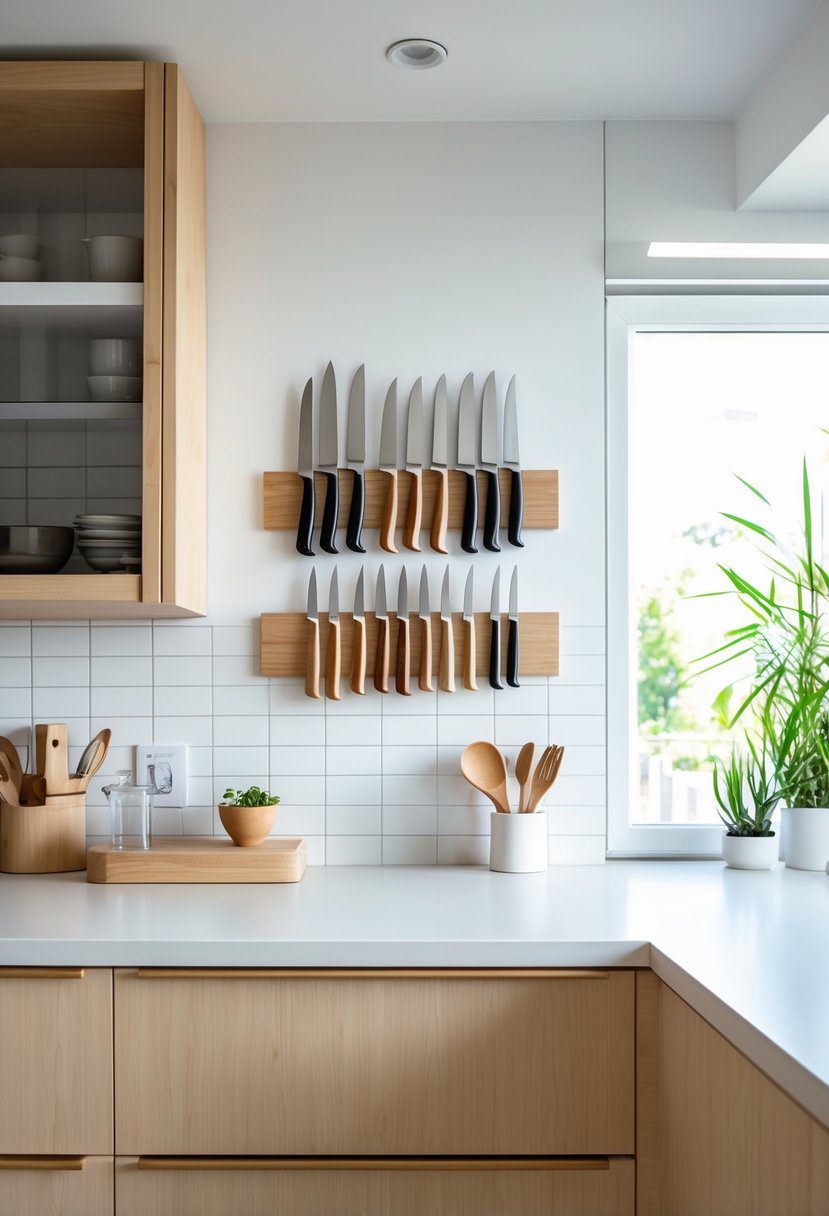
A magnetic knife strip frees up valuable drawer space by storing knives on the wall. It keeps knives visible and easy to reach.
Mounted away from heat and out of children’s reach, it is a safe and practical storage option. This method helps maintain a tidy kitchen surface. For more ideas, see magnetic knife strips for small kitchens.
6. Add a fold-down breakfast bar
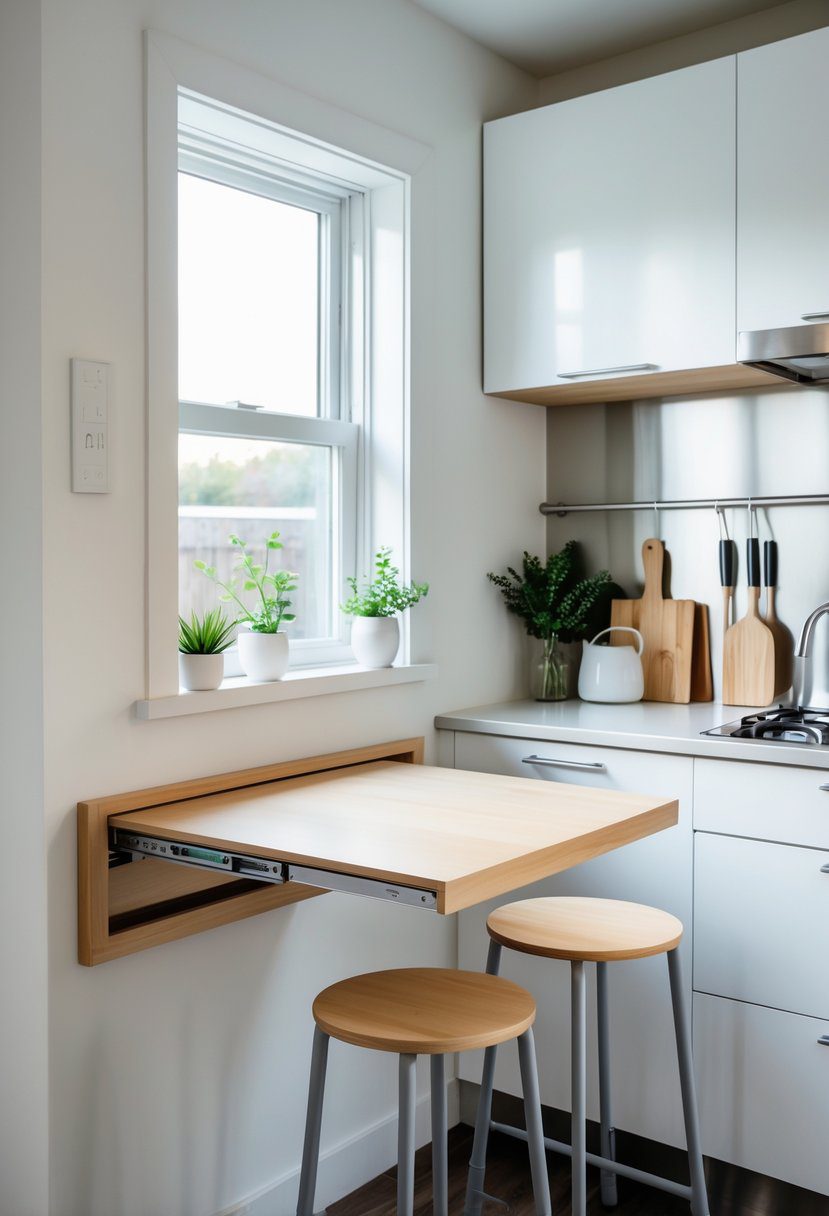
A fold-down breakfast bar saves space by folding flat against the wall when not in use. It provides a spot for meals or extra prep area without crowding the kitchen. This option suits small kitchens well and can be DIY built or bought pre-made for easy installation. How to Build a DIY Folding Breakfast Bar offers useful guidance.
7. Use light, neutral colors to open up space
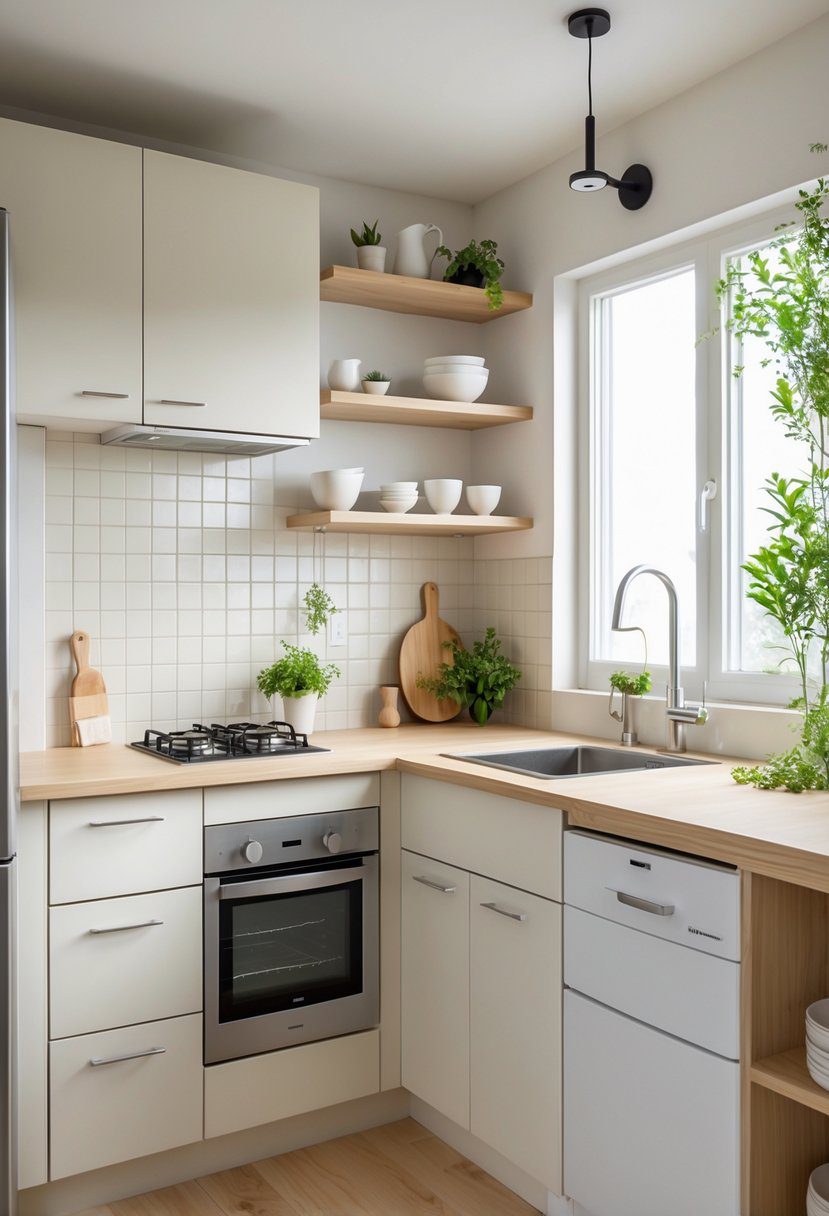
Light colors like white, beige, and soft pastels reflect more light. This makes the kitchen feel brighter and larger.
Neutral tones help create a clean and calm atmosphere. They also allow natural light to spread evenly across the room.
Using matching cabinets, backsplashes, and countertops in light colors gives a seamless look. This reduces visual clutter and opens up the space.
For more ideas, see small kitchen color palettes that enhance space. https://www.bhg.com/kitchen/small/best-colors-for-small-kitchens-281474979610970/
8. Integrate a corner carousel cabinet for better access
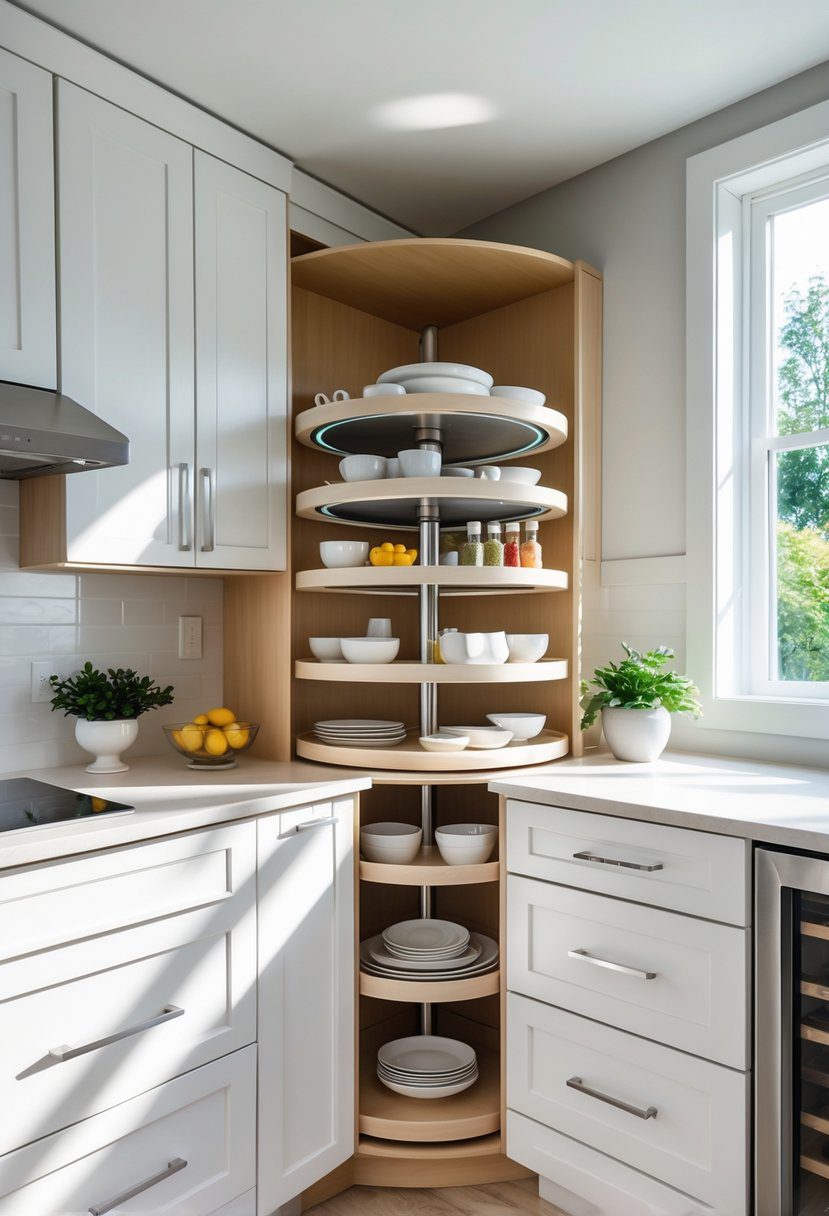
A corner carousel cabinet uses rotating shelves to make items easy to reach. It fits into tight corner spaces, maximizing storage without wasting room. This type of cabinet works well in small kitchens by improving organization and accessibility. It can often be added to existing cabinets without major changes.
Learn more about carousel cabinets here.
9. Install a deep farmhouse sink to maximize utility
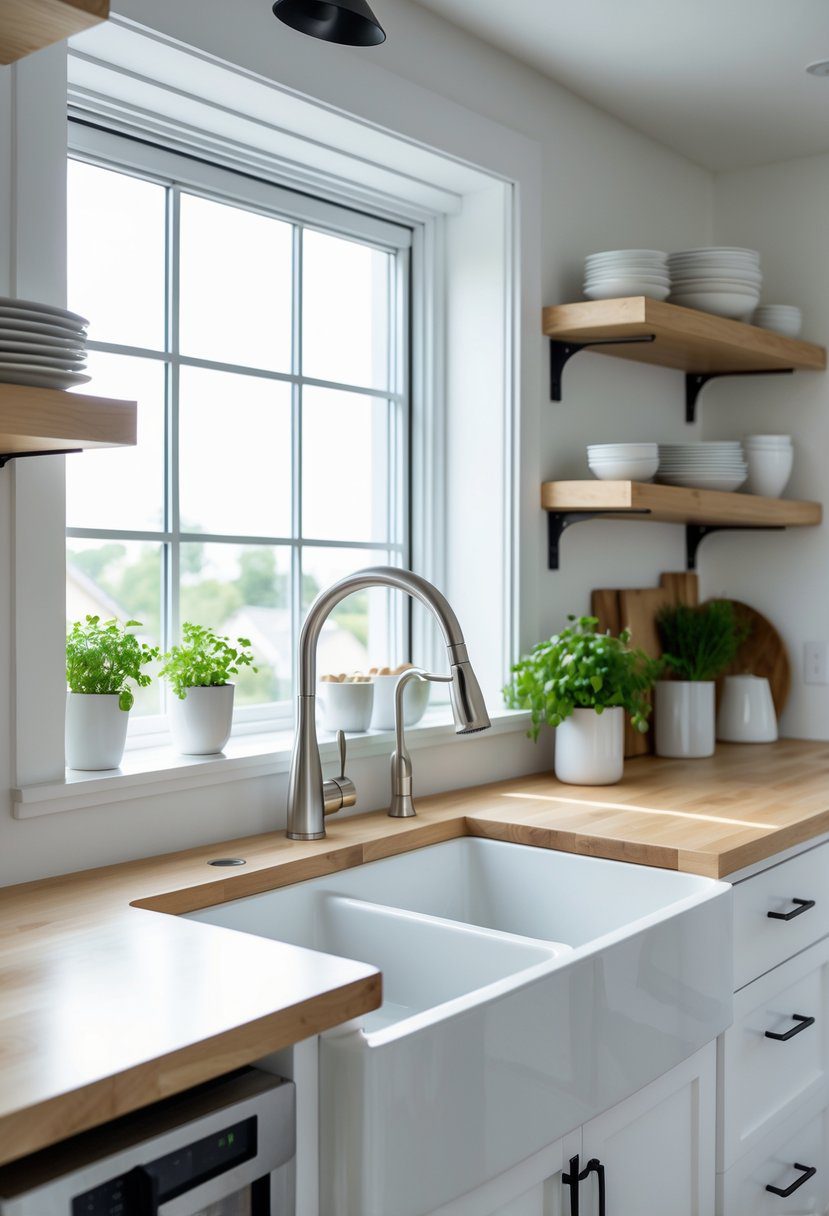
A deep farmhouse sink offers extra space for washing large pots and pans. Its apron front extends beyond the cabinet, giving more room without taking extra counter space. This sink style works well in small kitchens by combining practicality with a simple, clean design.
For installation tips, see this farmhouse sink installation guide.
10. Choose stackable, clear storage containers
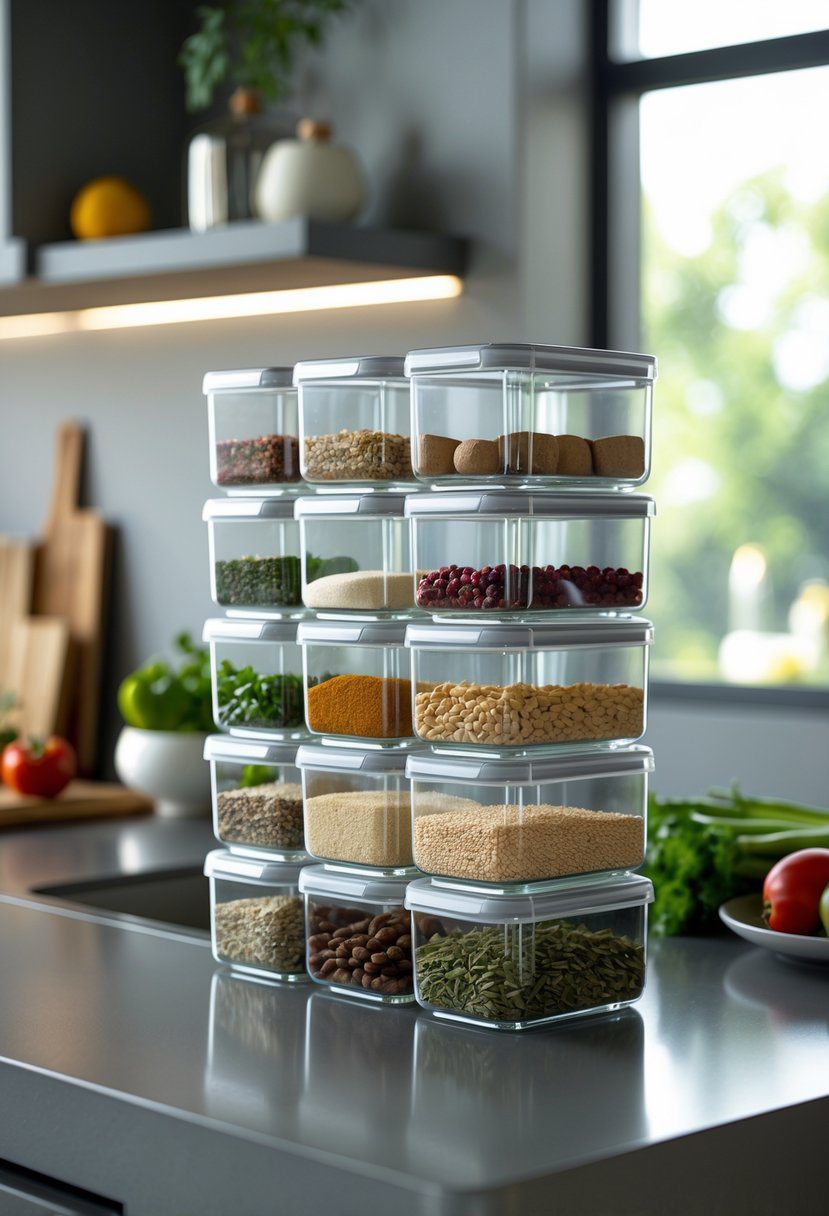
Using stackable, clear containers helps save space effectively. They fit neatly in cabinets and make it easy to see contents without opening them. Labeling them on the front and top adds convenience for quick identification. This method keeps small kitchens organized and clutter-free.
For more tips on using stackable containers, see these small kitchen storage ideas.
11. Use pegboards to hang pots and utensils
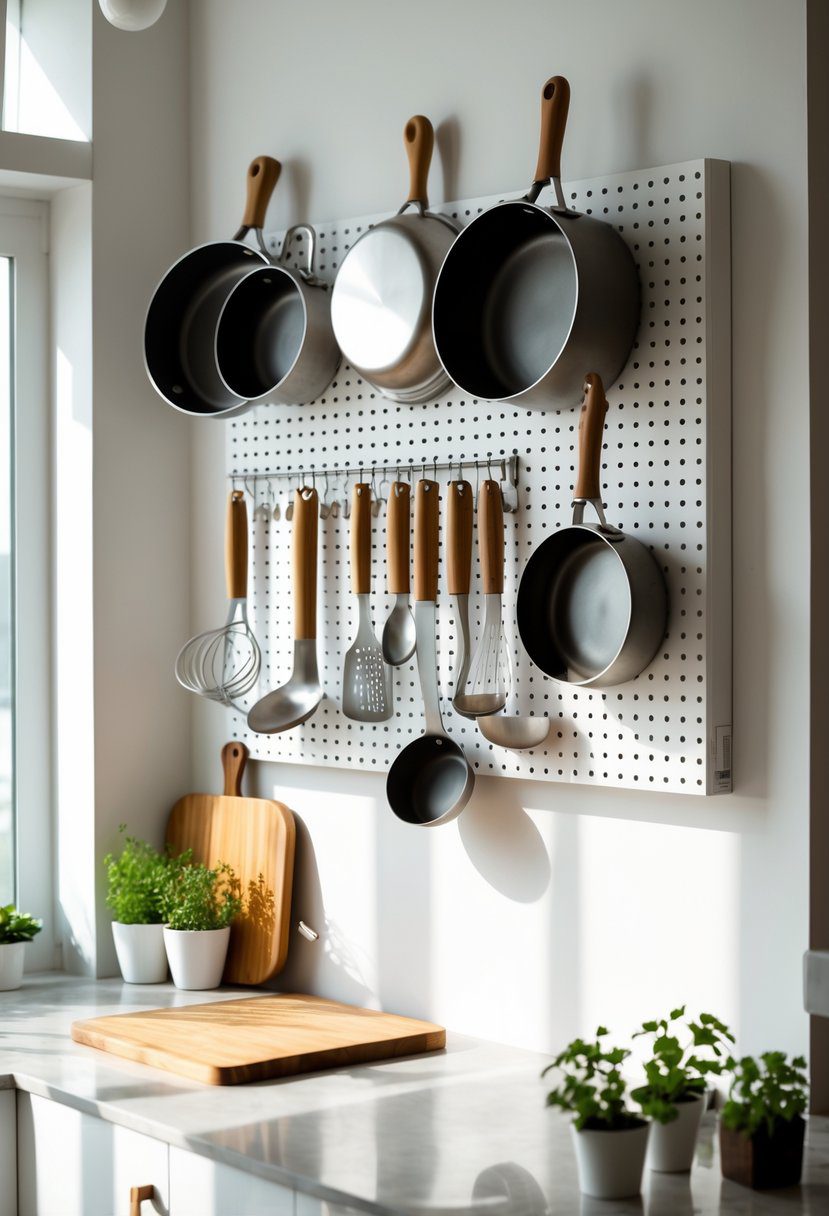
Pegboards offer a simple way to save space by hanging pots, pans, and utensils. They keep items visible and easy to reach, which helps with kitchen efficiency. Using hooks, a pegboard can be customized to fit various tools and cooking essentials.
A pegboard can cover a wall or be used as a backsplash. This creates extra storage without cluttering countertops or cabinets. For more ideas, explore kitchen pegboard wall ideas.
12. Add skylights or solar tubes for natural light

Skylights and solar tubes bring natural light into small kitchens without taking up wall space.
Solar tubes are easy to install and distribute light evenly.
They improve visibility and make the space feel open. More details on skylights and solar tubes can be found at 19 Best Kitchen Skylights Ideas.
13. Opt for multi-functional furniture like an island with storage
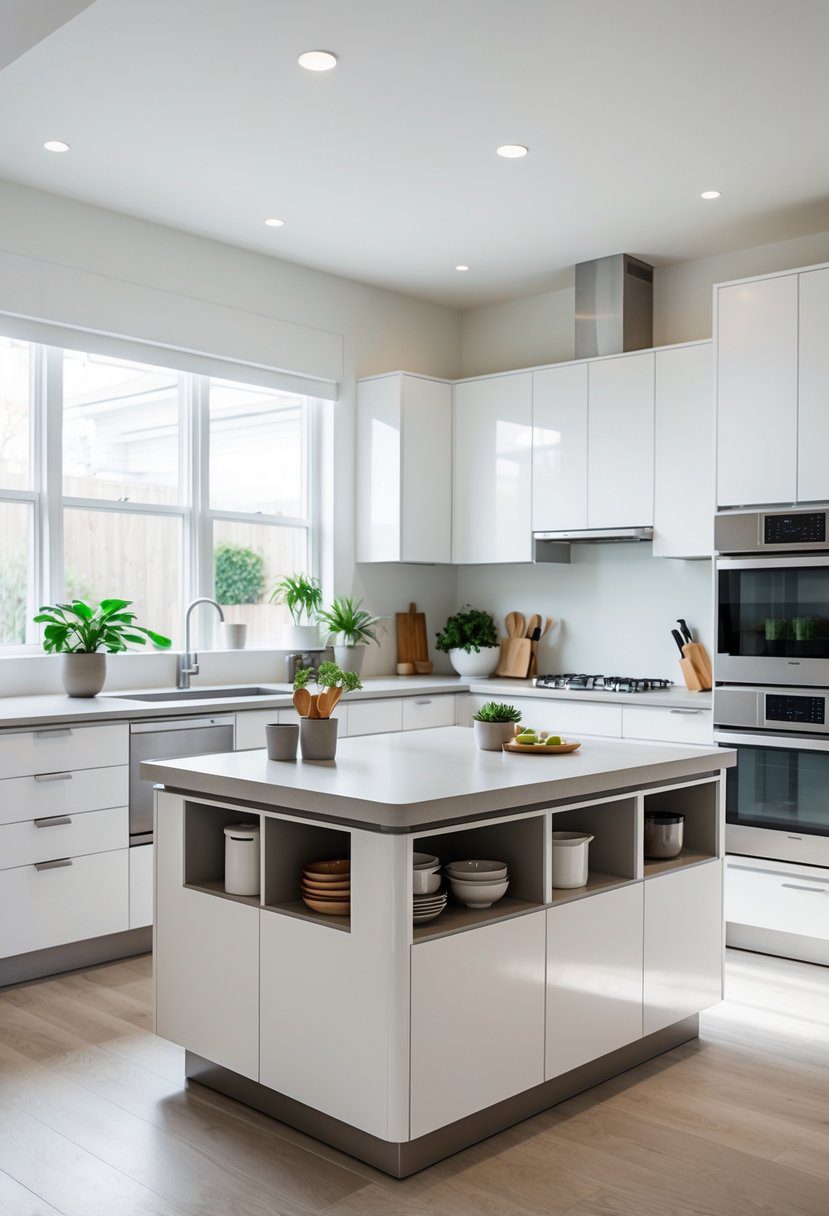
A kitchen island with built-in storage adds both workspace and organization. It helps keep small kitchens tidy by providing extra drawers or shelves.
Multi-functional islands can also include seating, appliances, or sinks. This maximizes usefulness without taking up more space. For more ideas, see multifunctional kitchen island options.
14. Choose open shelving to create an airy feel
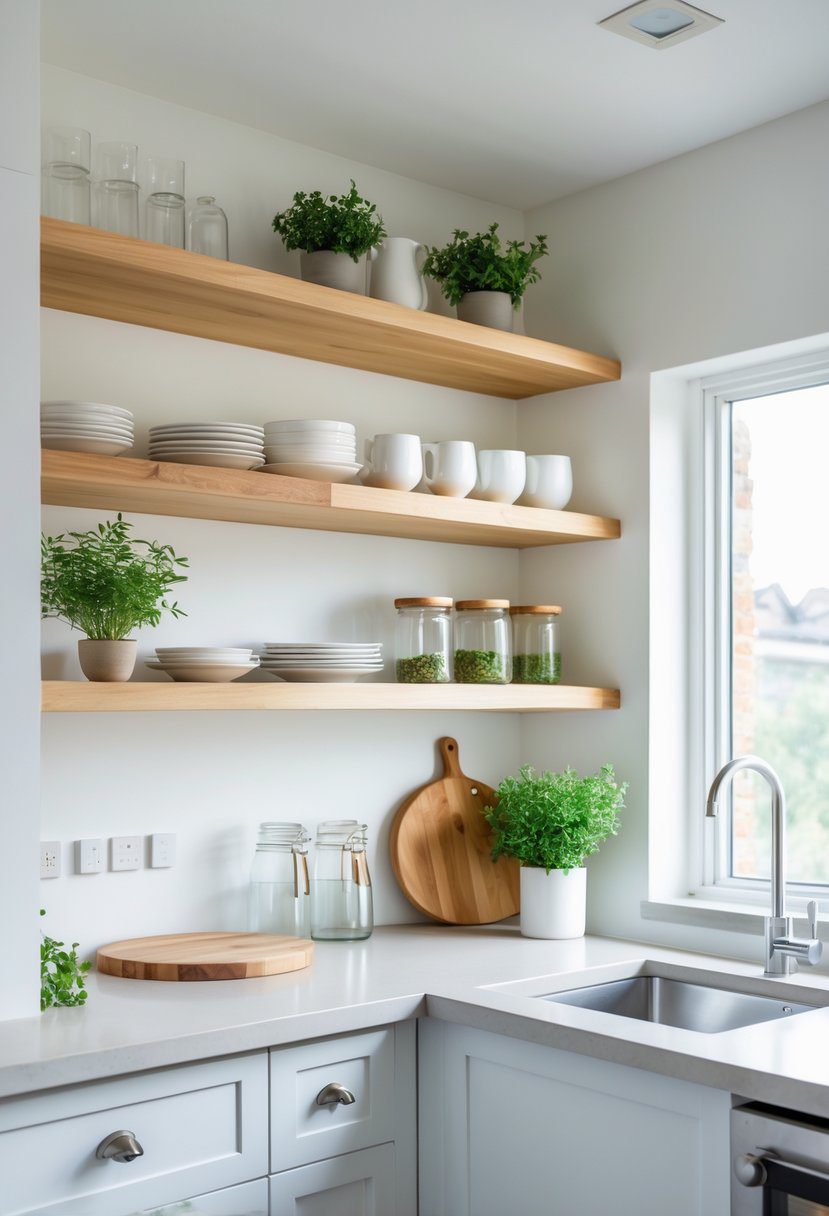
Open shelving helps make a small kitchen feel larger by removing bulky cabinets. It keeps items visible and easy to reach. When organized well, open shelves balance function and style, adding a light, open atmosphere to the space. For practical ideas, see this guide on open shelving for small kitchens.
15. Use vertical space with tall cabinetry

Tall cabinets reach up to the ceiling, providing extra storage without using floor space. They help store items like dry goods and small appliances out of sight. This keeps the kitchen organized while making the most of limited space. Using tall cabinetry is a smart way to maximize vertical storage in small kitchens.
16. Install sliding cabinet doors for small walkways
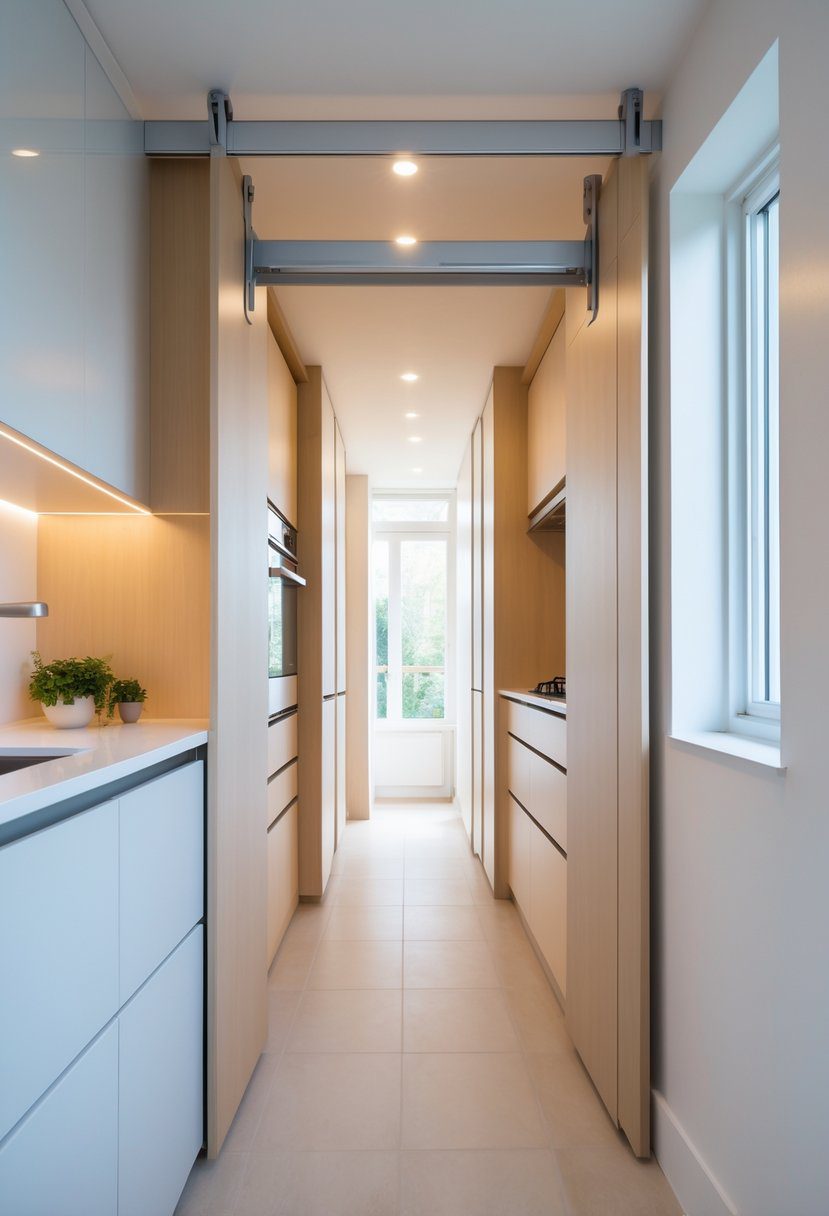
Sliding cabinet doors save space in tight kitchen walkways. They don’t swing open, so they avoid blocking movement.
These doors help keep the area neat by hiding clutter inside cabinets. Choosing the right sliding system is important for smooth operation.
Using sliding doors is a practical way to make small kitchens more accessible and functional. For more ideas, see sliding cabinet door installation tips.
17. Incorporate a built-in microwave above the stove
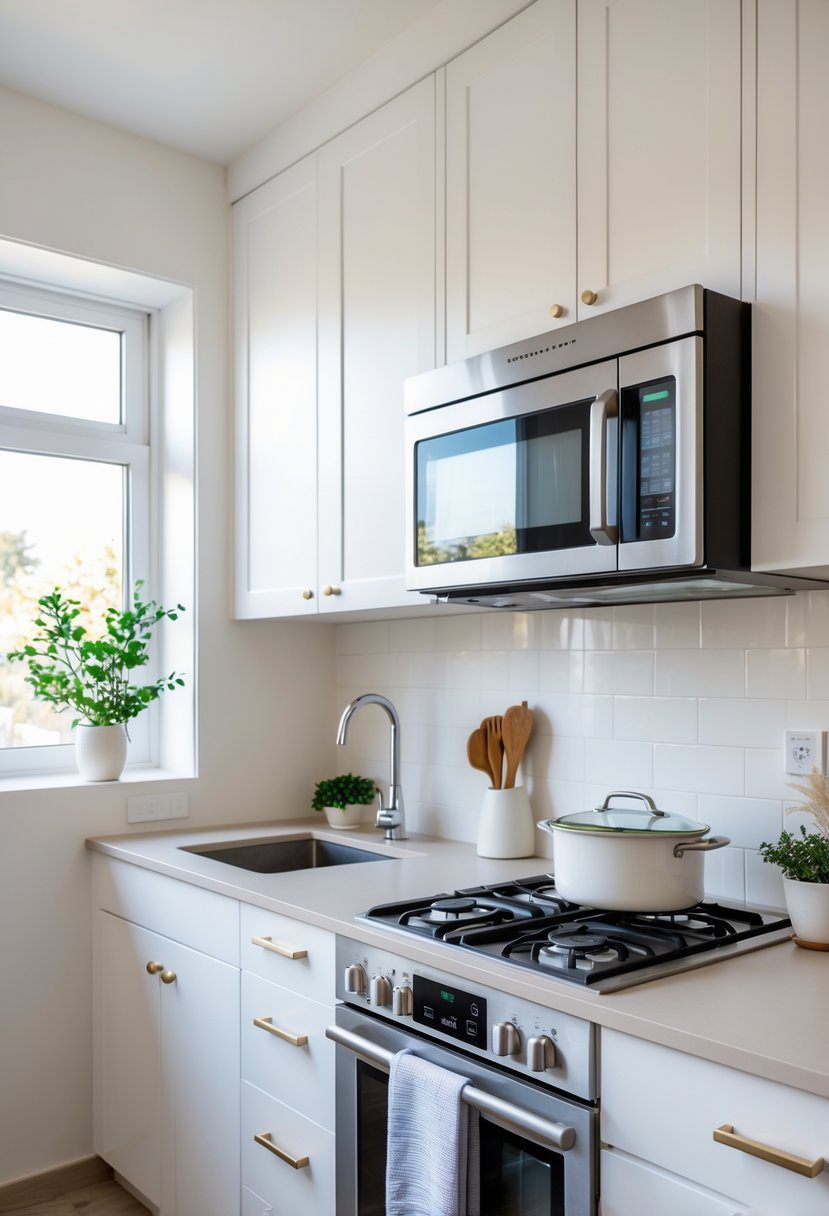
A built-in microwave above the stove saves counter space and keeps the kitchen organized. It often includes a vent fan, helping with cooking odors and smoke. This placement supports a smooth cooking workflow by keeping everything centralized and accessible. For ideas, see over-the-range microwave cabinet designs.
18. Use a pull-out cutting board to save counter space
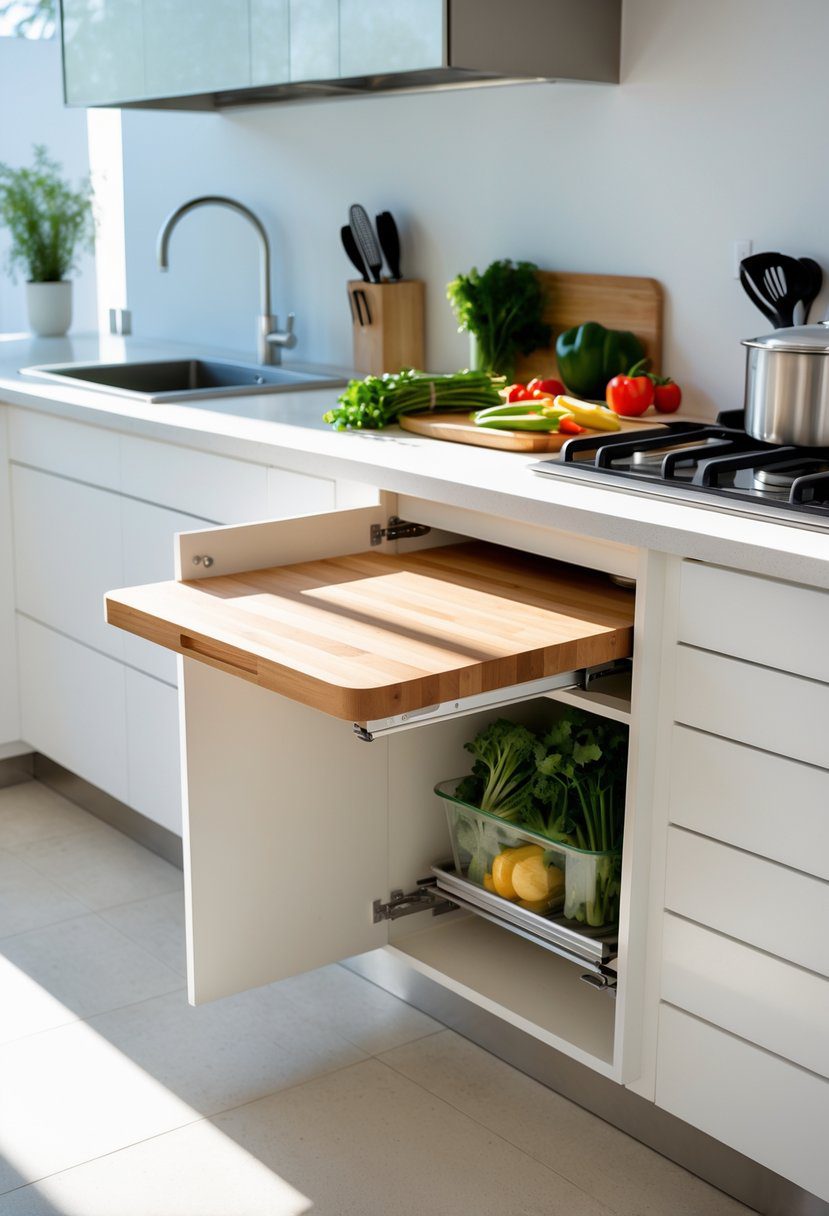
A pull-out cutting board adds extra prep space when needed. It slides out from a cabinet or drawer, keeping counters clear. This simple feature helps keep small kitchens organized and efficient. For more ideas, check out pull-out cutting board tips and hacks.
19. Add a compact induction cooktop
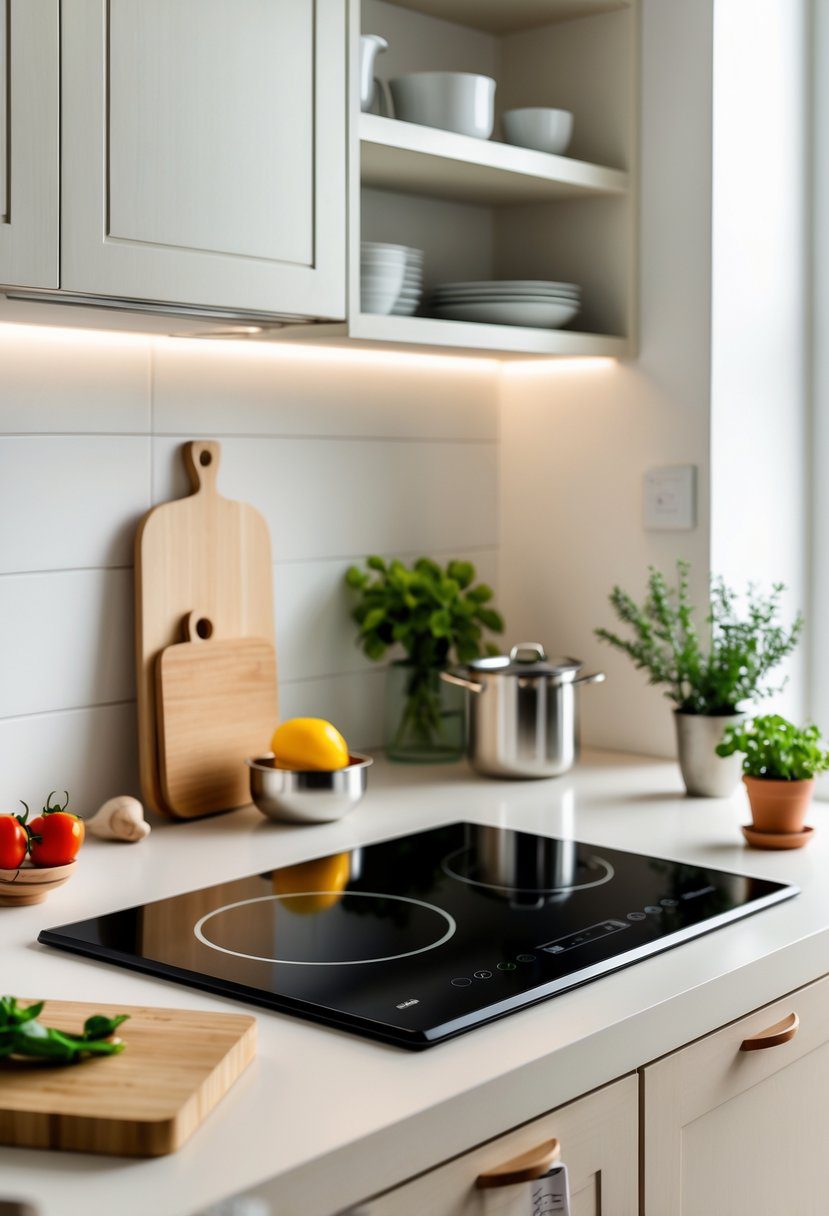
A compact induction cooktop saves space while offering efficient cooking. It heats quickly and cools down fast, making it safer in small kitchens. Many models fit into tight spots without sacrificing power or control. Choosing one can improve both functionality and counter space.
Learn more about choosing the right model at the best induction cooktops for small kitchens.
Frequently Asked Questions
Small kitchens can be made efficient and stylish by using clever storage solutions, smart decorating choices, and practical layouts. Bright lighting and organized spaces help maximize their potential without overcrowding.
How can you maximize storage in a small kitchen?
They can install floating shelves to add storage without taking up floor space. Using a slim, pull-out pantry unit helps keep items organized and easy to reach. Magnetic knife strips save drawer space while keeping tools accessible.
What are some budget-friendly ideas for decorating a small kitchen?
Under-cabinet lighting brightens workspaces and adds warmth without costly renovations. Choosing compact appliances, like the Bosch 300 Series dishwasher, keeps the kitchen functional and saves money. Repainting walls with light colors can refresh the space inexpensively.
Which color schemes make a small kitchen appear larger?
Light and neutral colors, such as whites, pale grays, and soft pastels, create an open and airy feel. Using consistent colors on walls, cabinets, and floors helps reduce visual clutter and makes the kitchen look bigger.
How do I organize a small kitchen without clutter?
Clear containers and labeled bins keep items tidy and easy to find. They can also use drawer dividers and stackable storage inside cabinets. Regularly removing unused items prevents overcrowding.
What are effective layout designs for small kitchens?
Galley and L-shaped layouts maximize counter space and enable efficient movement. Incorporating multi-use islands or breakfast bars can add work and dining areas without expanding the footprint.
Where can I find inspiration for small kitchen renovations?
Design websites, home improvement blogs, and platforms like Lowe’s offer many ideas. Visiting local showrooms or browsing small kitchen galleries online also helps find practical design solutions. For detailed ideas, see 19 Very Small Kitchen Ideas.

